3817 Stone River Ct, Louisville, KY 40299
- $?
- 4
- BD
- 3
- BA
- 2,422
- SqFt
- Sold Price
- $?
- List Price
- $295,000
- Closing Date
- Aug 28, 2019
- MLS#
- 1535764
- Status
- CLOSED
- Type
- Single Family Residential
- City
- Louisville
- Area
- 7 - Fern Creek / Hikes Point / Jeffersontown
- County
- Jefferson
- Bedrooms
- 4
- Bathrooms
- 3
- Living Area
- 2,422
- Lot Size
- 13,503
- Year Built
- 1997
Property Description
Must See!! Large All Brick Ranch home in J-town! Convenient to Everything! Located on Cul-de-sac, Backs up to a private farm. Over 2400 sf just on the main level alone! 4 Bedrooms, 3 Full Bathrooms, 2 Car attached garage, plus a Full unfinished basement. Fabulous ONE LEVEL LIVING floor plan with very spacious rooms, the Great Room has a vaulted ceiling, Large Eat-In Kitchen with plenty of counter space, Awesome Laundry Room between garage & kitchen, Master Bedroom has trey ceiling, easily fits King size furniture, Master Bath features a double bowl sink, and separate shower & soaker tub. This home also features an attached apartment with it's own Full Kitchen, Living Room, Bedroom, Full Bath, Walk-In Closet, complete with it's own HVAC system, easily accessible from the main interior of the home OR use separate Exterior entrance, Perfect for an In-Law or Older child. The main home Heating & Air system replaced in (2018), updated paint, lighting, faucets & smart locks on all doors. Convenient to EVERYTHING! All appliances to remain. Irrigation system has been winterized. Shown by appointment only!
Additional Information
- Acres
- 0.31
- Basement
- Unfinished
- Exterior
- Patio
- Fencing
- None
- First Floor Master
- Yes
- Foundation
- Poured Concrete
- Hoa
- Yes
- Living Area
- 2,422
- Region
- 7 - Fern Creek / Hikes Point / Jeffersontown
- Stories
- 1
- Subdivision
- Ridgehurst Place
- Utilities
- Electricity Connected, Fuel:Natural, Public Sewer, Public Water
Mortgage Calculator
Listing courtesy of Forman, Jones & Associates REALTORS. Selling Office: .
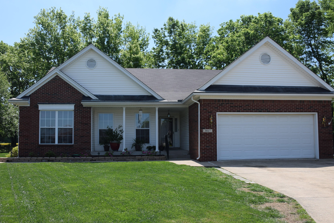
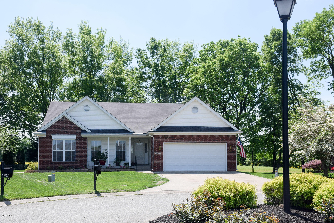
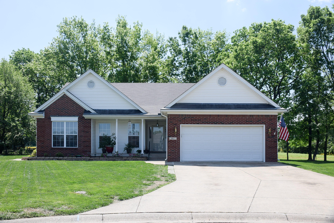
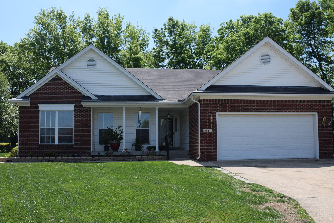
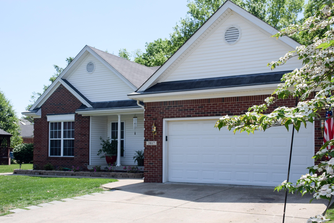
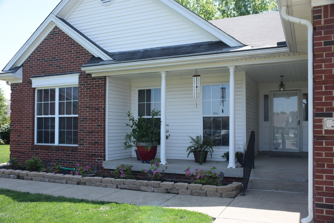

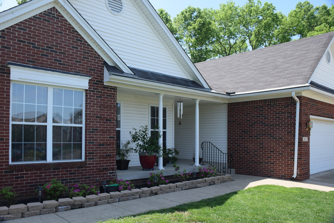

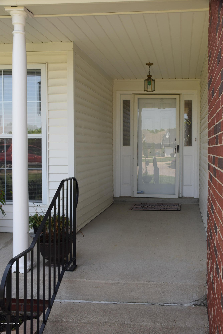
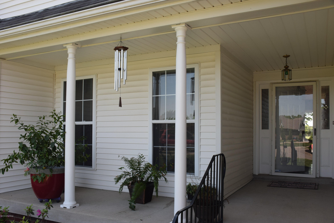
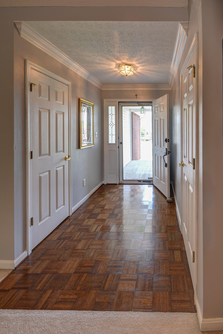

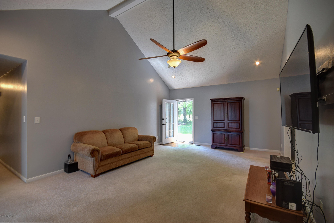
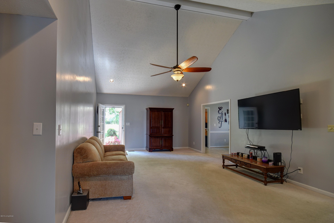
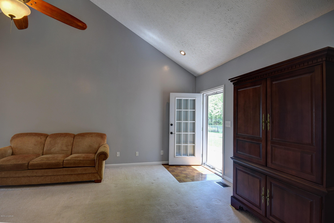
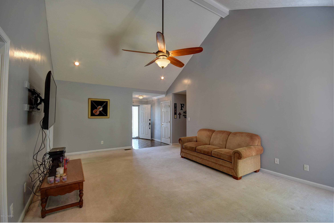
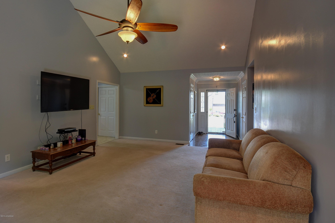
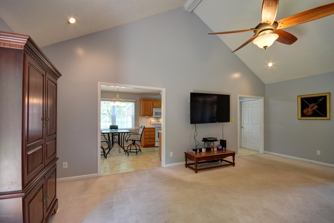

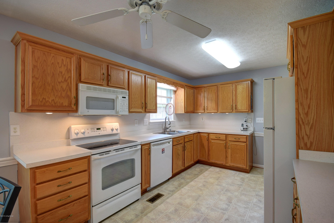
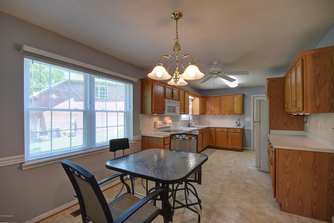
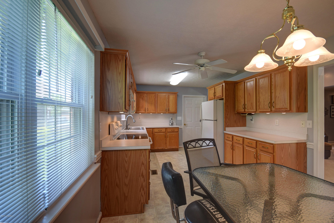
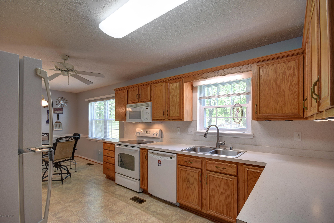
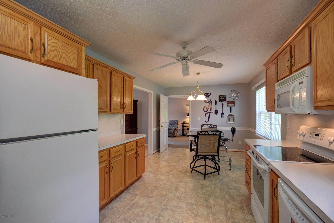
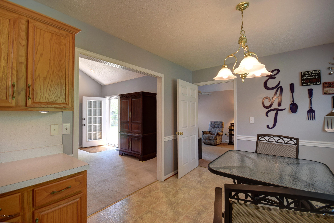
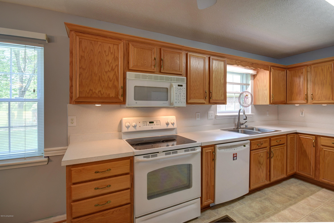
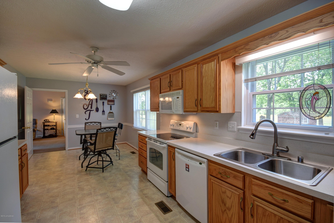
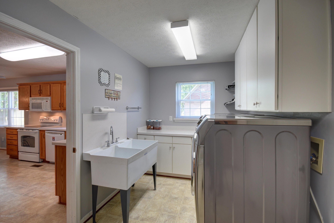
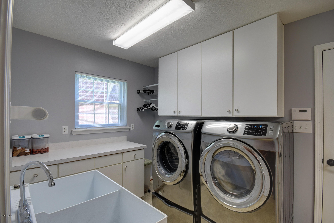
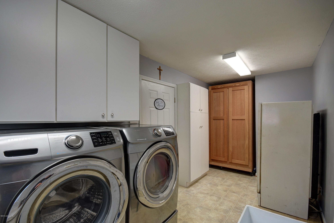
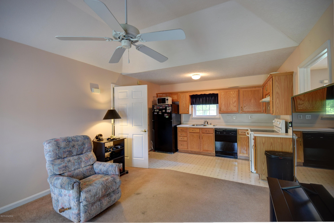
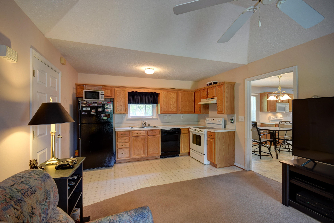
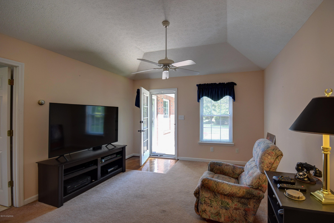
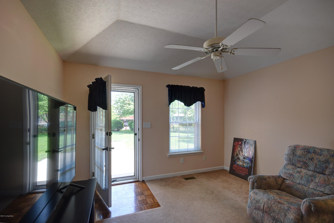
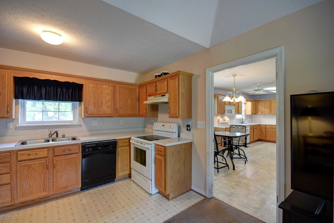
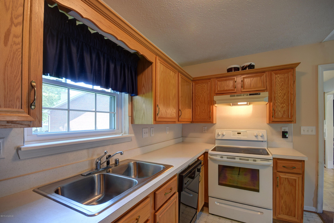
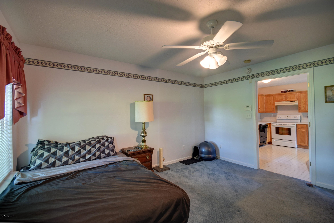
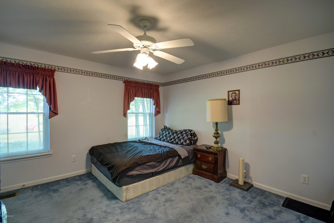
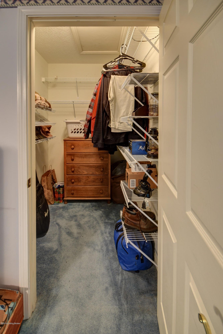
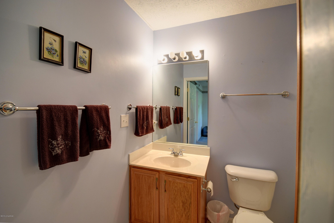
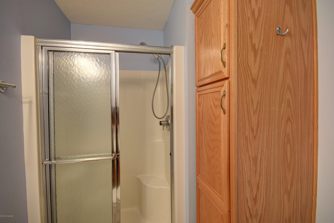
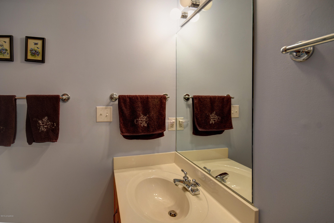
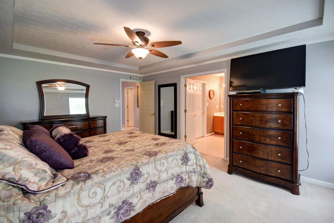
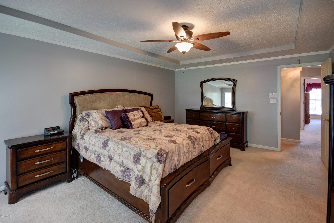
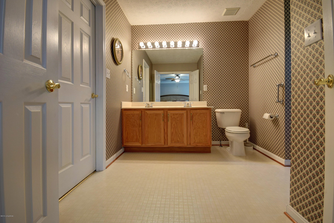
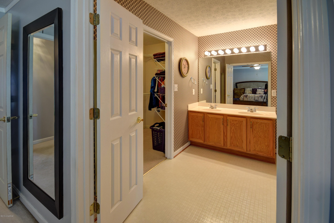


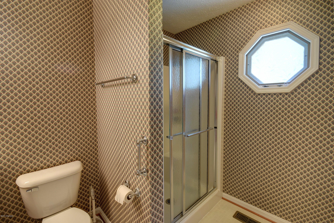
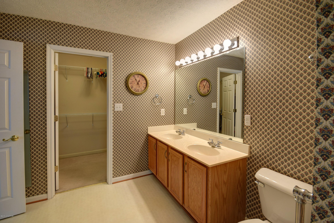
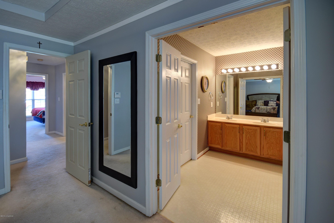
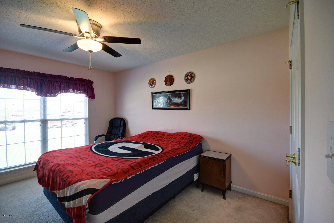
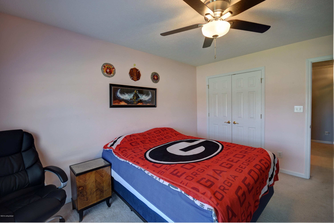
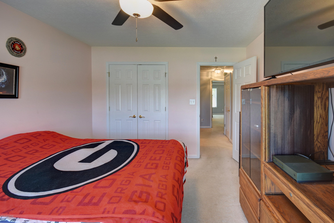
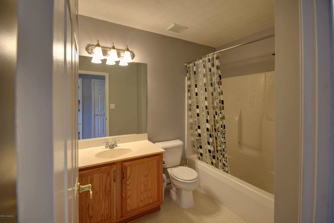
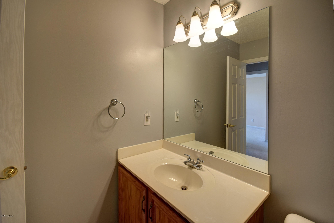
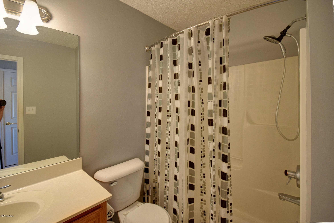
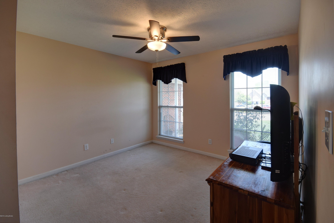
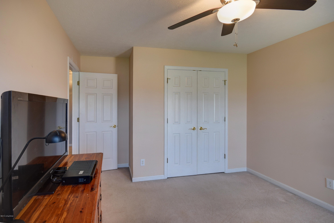
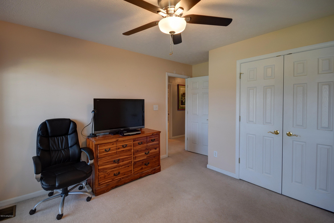
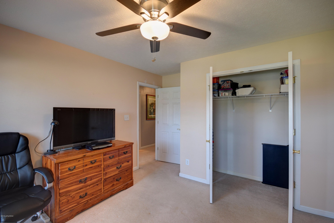


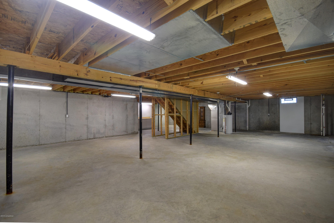
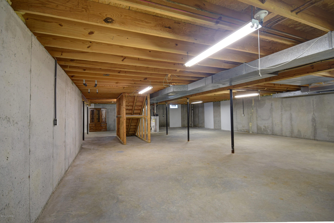
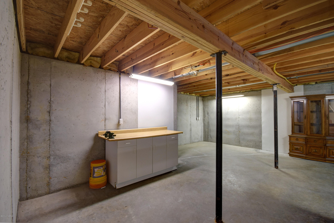
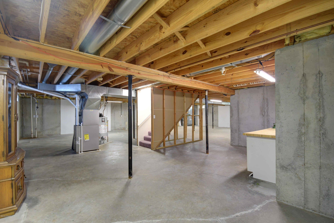
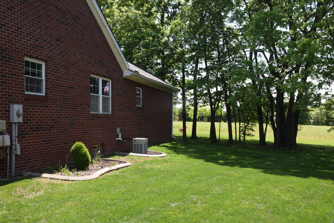
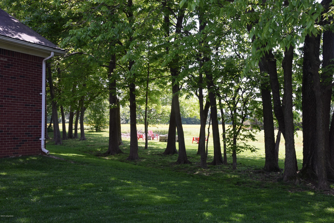
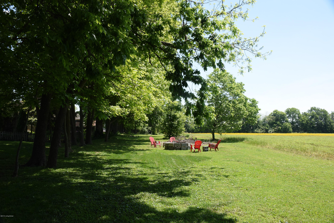
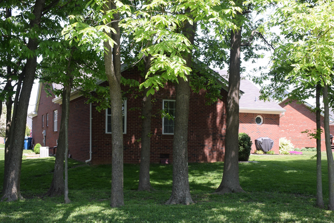
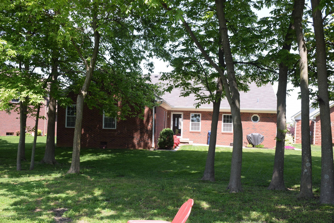
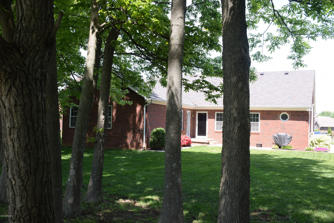
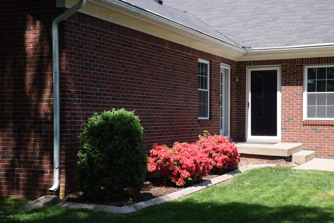
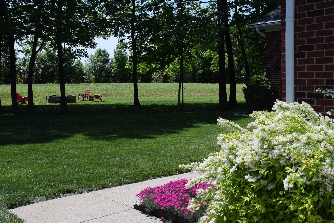
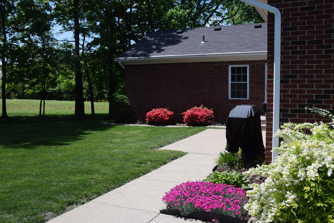
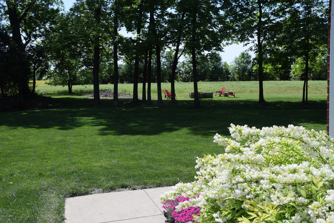
/u.realgeeks.media/soldbyk/klr-logo3.png)