10983 Sable Wing Pl, Louisville, KY 40223
- $?
- 4
- BD
- 4
- BA
- 4,319
- SqFt
- Sold Price
- $?
- List Price
- $420,000
- Closing Date
- Aug 30, 2019
- MLS#
- 1537366
- Status
- CLOSED
- Type
- Single Family Residential
- City
- Louisville
- Area
- 8 - Douglas Hills / Hurstbourne / Middletown / Anchorage
- County
- Jefferson
- Bedrooms
- 4
- Bathrooms
- 4
- Living Area
- 4,319
- Lot Size
- 13,939
- Year Built
- 1989
Property Description
ONE OF THE LARGEST HOMES IN OWL CREEK. This 2 story 4 bedroom 3 1/2 bathroom home has 3 fireplaces, a finished basement, sunroom, deck, and oversized side entry 2 car garage. There are 3,235 SF of above grade finished space, 1,084 sf finished space in the lower level, and a 278 SF sunroom. Every room BIG. NEW ROOF installed March 2019 (Main House, comes with a 5 year labor warranty from Elite Roofing) and September 2017 (sunroom and breakfast nook roof). Seller to offer Home Warranty plan. The first floor main entry opens to a large foyer with dual coat closets. The foyer provides access to the formal dining room, formal living room, family room, and stairway to 2nd floor. The formal living room and family room are connected, but can be separated by the double sliding pocket doors. The family room has a fireplace with built-in bookcases and cabinets on both sides. The family room also contains a wet bar and direct access to the Sun Room. The kitchen contains LOTS of cabinets and counter space, a large center island, a pantry, built in desk with a radio and intercom system wired throughout the main rooms of the house, and a large breakfast nook with a sliding glass door that opens to the outside deck. The kitchen also provides direct access to the garage. A half bath is located between the family room and the kitchen. The second floor Master Bedroom Suite is SPACIOUS SPACIOUS SPACIOUS. This unique bedroom has a vaulted ceiling with ceiling fan and light at one end and a tray ceiling in the sitting area. The sitting area is complete with a 2-way fireplace visible from the bedroom and the bathing room. The bathing room has a fireplace, a Jacuzzi tub situated under a large skylight and a separate glass enclosed shower. The toilet room is accessed through the bathing room. A separate area has a long vanity with dual sinks, drawers and cabinets. There is a separate linen closet on each end of the vanity. This area also provides access to a large walk in closet providing his and her closet areas. 3 additional bedrooms, another full bathroom, and the laundry room are also on the second floor. The basement provides a large open floor plan in the finished area, a fireplace, a full bathroom with a shower, and another room that could be used as a play room or office. The unfinished area of the basement contains 374 SF and has built in shelving and a large built in work bench. The Sun Room provides a totally finished area except for HVAC. This room has oversized double pane glass windows with screens, ceiling fan with light, electric outlets, and cable TV hook ups. A sliding glass door and standard storm door both open to the attached deck. Other amenities: Central vacuum system, security system, humidifier, upgraded HVAC filter system, intercom system, and a lawn irrigation system. The Homeowners Association membership includes a swimming pool, gymnasium, work-out facility, tennis/pickleball courts, playground, running track, soccer field, a club house, and home trash pick-up. Seller will provide a Standard 1 Year home warranty plan from 2-10 Home Buyers Warranty. One of the property owners is a licensed real estate broker.
Additional Information
- Acres
- 0.32
- Basement
- Unfinished, Finished
- Exterior
- Tennis Court, Screened in Porch, Deck
- Foundation
- Poured Concrete
- Hoa
- Yes
- Living Area
- 4,319
- Parking
- Entry Side
- Region
- 8 - Douglas Hills / Hurstbourne / Middletown / Anchorage
- Stories
- 2
- Subdivision
- Owl Creek
- Utilities
- Public Sewer, Public Water
Mortgage Calculator
Listing courtesy of Kiesewetter Real Estate Services LLC. Selling Office: .
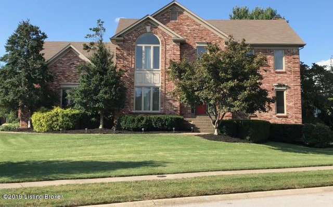
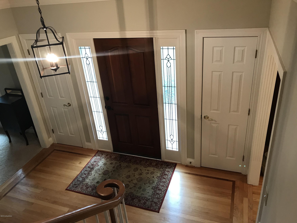
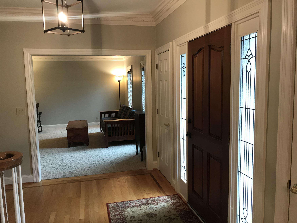
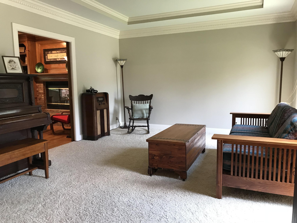
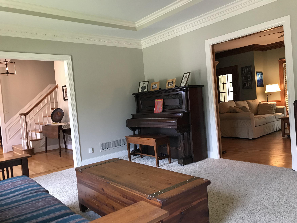
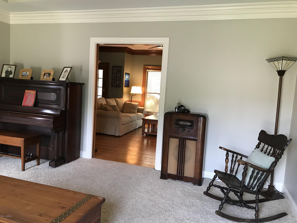
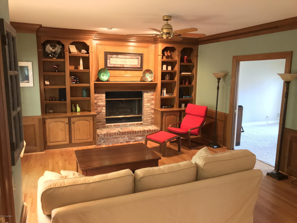
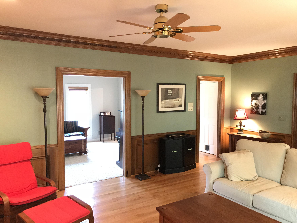
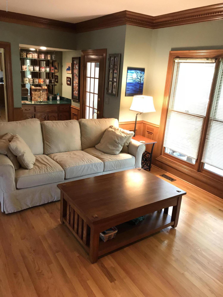
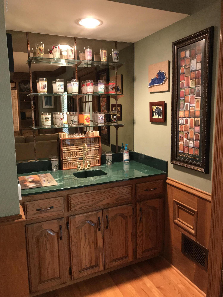
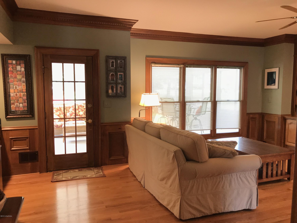
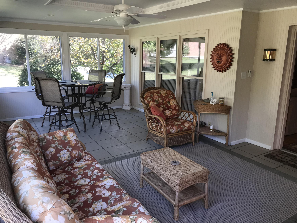
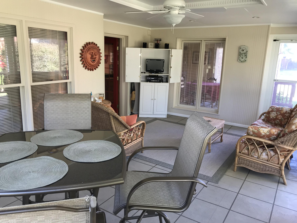
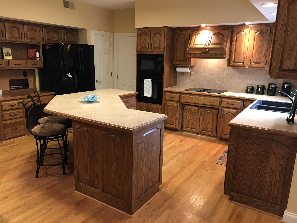
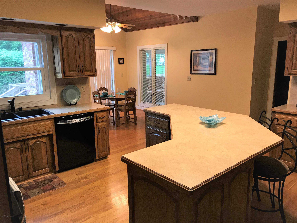
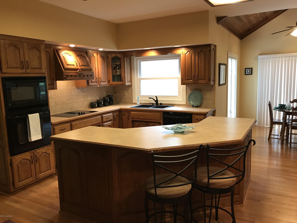
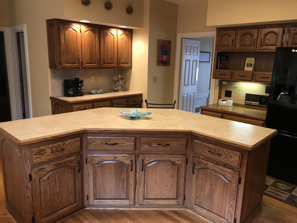

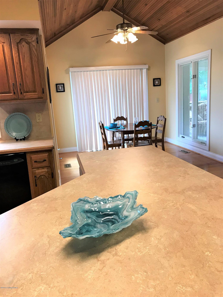
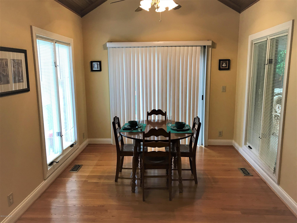
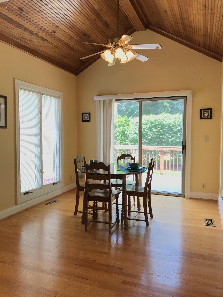
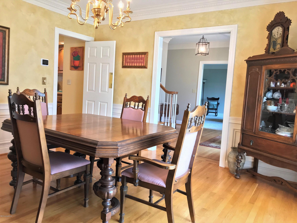
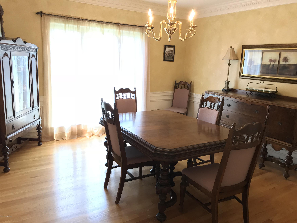
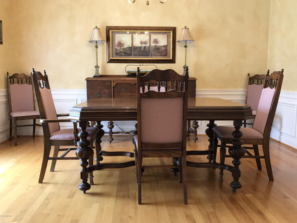
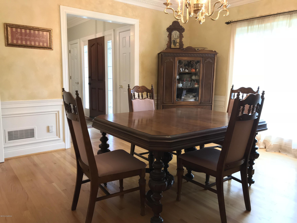
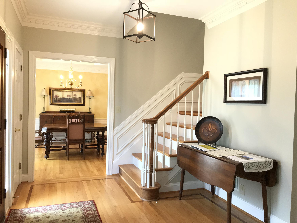
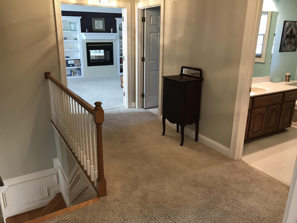
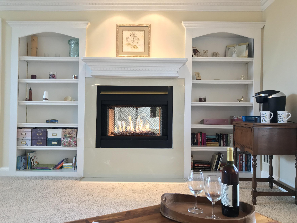
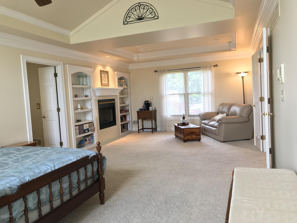
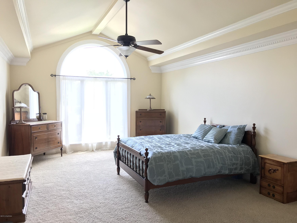
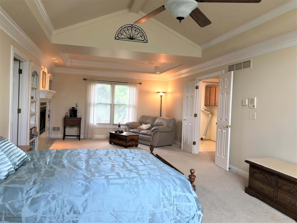
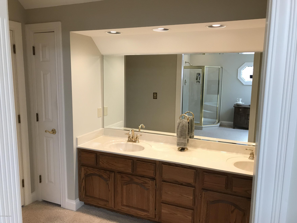
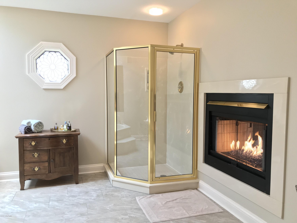
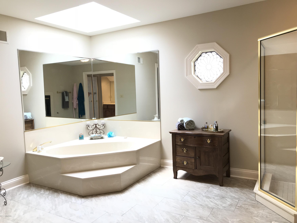
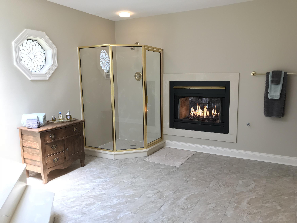
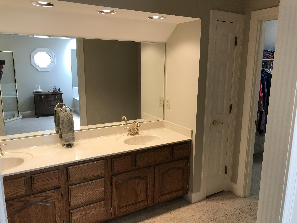
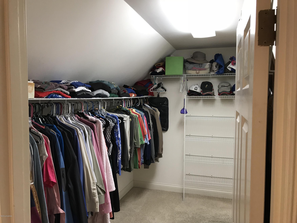
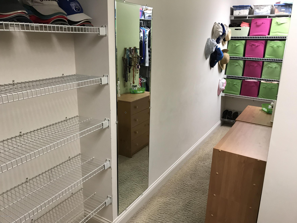
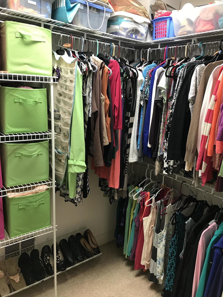
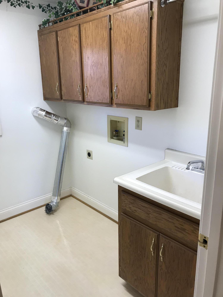
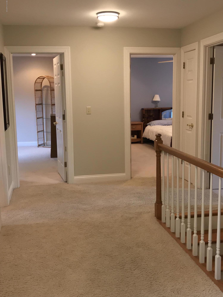
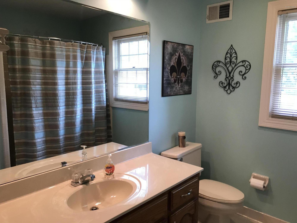
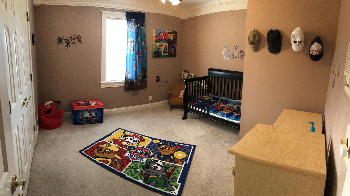
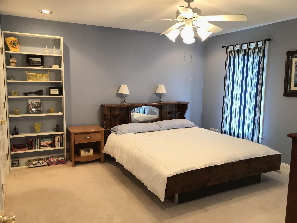
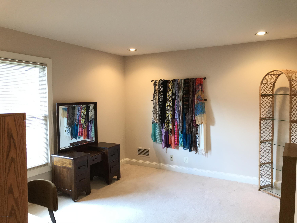
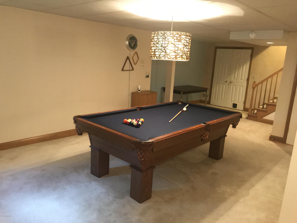
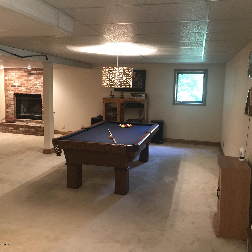
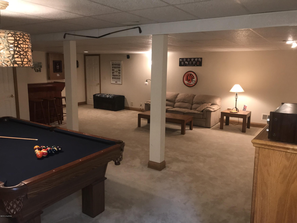
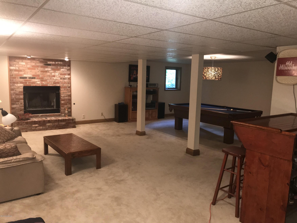

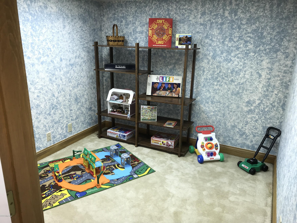
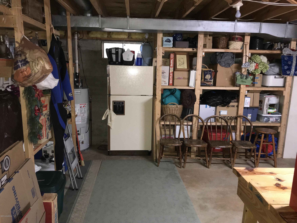
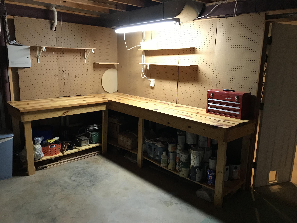
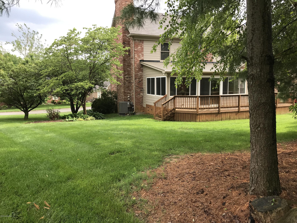
/u.realgeeks.media/soldbyk/klr-logo3.png)