13604 Broken Branch Way, Louisville, KY 40245
- $?
- 5
- BD
- 4
- BA
- 3,310
- SqFt
- Sold Price
- $?
- List Price
- $364,900
- Closing Date
- Aug 30, 2019
- MLS#
- 1538203
- Status
- CLOSED
- Type
- Single Family Residential
- City
- Louisville
- Area
- 8 - Douglas Hills / Hurstbourne / Middletown / Anchorage
- County
- Jefferson
- Bedrooms
- 5
- Bathrooms
- 4
- Living Area
- 3,310
- Lot Size
- 12,515
- Year Built
- 1996
Property Description
Welcome to 13604 Broken Branch Way. This brick walkout two-story is located on fantastic treed lot in the Forest Springs subdivision. Professional landscaping has been done around the entire home including the rear retention wall and side tired walkway from the driveway to the backyard. You enter this home into a two-story foyer and you'll immediately notice the gorgeous hardwood floors and crown molding that is throughout. To the left is the formal dining room with vaulted ceiling. Heading straight ahead will bring you into the great room. A see-through fireplace highlights this fantastic living space which also offers built-in cabinets and a vaulted two-story ceiling. The great room then opens to the eat-in kitchen. The updated kitchen offers with granite countertops, stainless steel appliances, subway tile backsplash, breakfast bar, pantry, and skylight above the dining area. The master suite is on the 1st floor and is just down the hall from the great room. The spacious master bedroom is highlighted by the other side of the see-through fireplace. The master suite also offers a tray ceiling and bath with tile flooring, corner whirlpool tub, separate shower, and walk-in closet with laundry chute. Also, on the 1st floor is a half bath and access to the 2 ½ car garage. Heading upstairs first brings you into a large landing that is perfect for a sitting room or kids play area. There are three bedrooms on the second floor along with a full bath. The large bedroom above the garage has bamboo floorings, built-in cabinets, and two skylights. All of the bedrooms in this home have walk-in closets. Heading downstairs brings you into the fully finished basement. Tile flooring is throughout the basement. At the base of the basement stairs are built-in cabinets including one for wine. The family room has a built-in entertainment center and surround sound. The rest of the basement offers another bedroom, full bath, and large unfinished laundry and utility room. There is a 2nd refrigerator in the laundry room to handle of your party food needs. Heading outside from the family room will bring onto the patio which spans the width of the house. Above the patio is an awesome deck with built-in surround sound. The huge backyard has oodles of room for kids or pets to play in and backs up to a neighborhood common area. This home is just around the corner from dining, shopping, and just a few minutes from Pewee Valley, Crestwood, Anchorage, Springhurst, and the Paddock Shoppes. The Forest Springs neighborhood also offers a clubhouse, fitness room, playground, pool, and tennis court for an additional fee.
Additional Information
- Acres
- 0.29
- Basement
- Walkout Finished
- Exterior
- Patio, Deck
- Fencing
- None
- First Floor Master
- Yes
- Foundation
- Poured Concrete
- Hoa
- Yes
- Living Area
- 3,310
- Lot Dimensions
- < 1/2 Acre
- Parking
- Attached, Entry Side, Driveway
- Region
- 8 - Douglas Hills / Hurstbourne / Middletown / Anchorage
- Stories
- 2
- Subdivision
- Forest Springs
- Utilities
- Electricity Connected, Fuel:Natural, Public Sewer, Public Water
Mortgage Calculator
Listing courtesy of May Team REALTORS. Selling Office: .
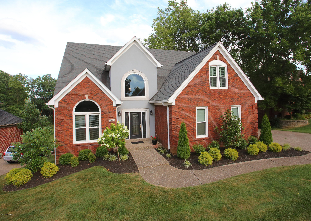
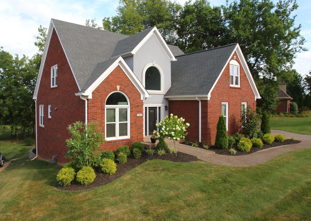
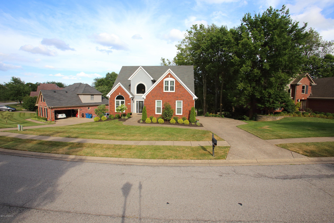
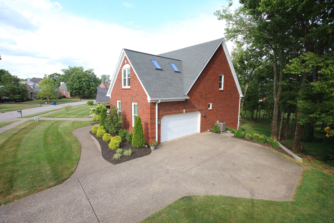
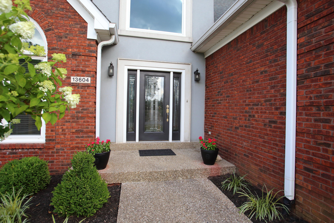
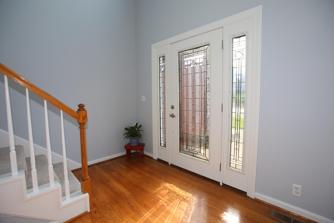
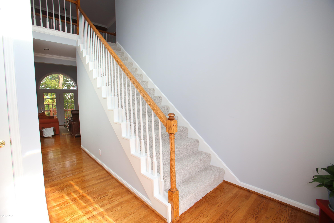
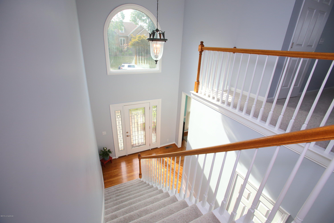
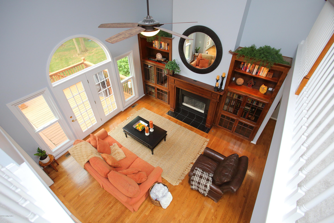
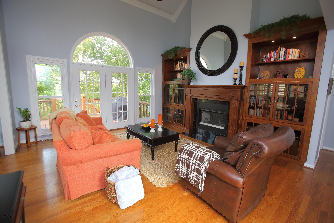
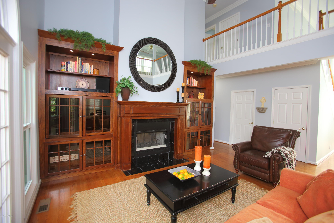
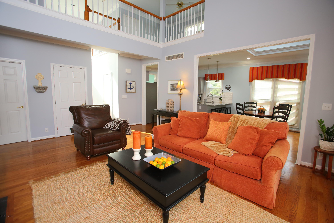
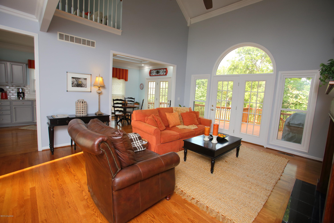
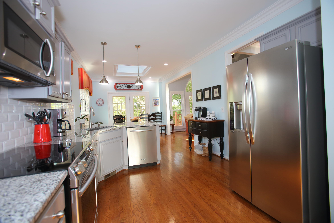
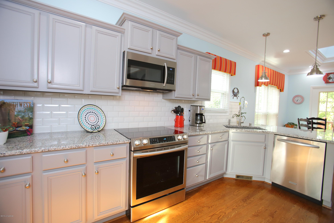
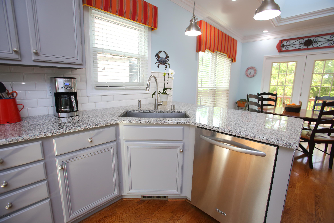
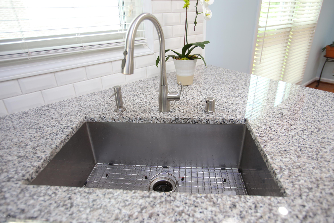
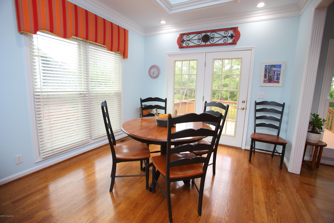
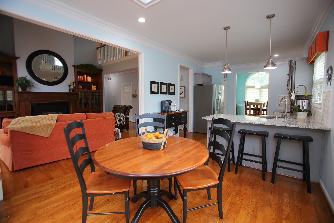
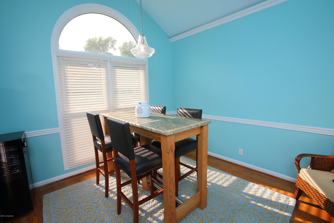
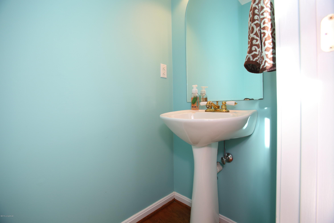
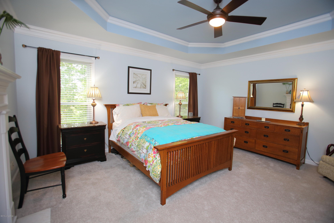
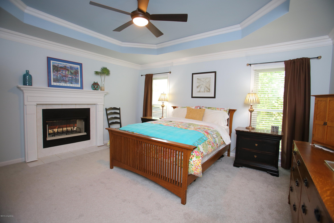
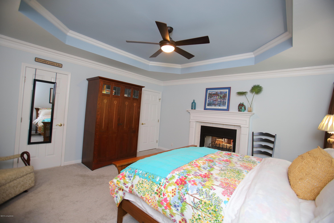
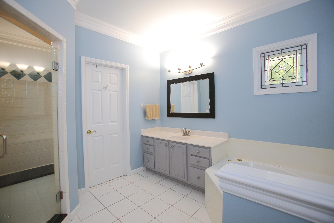
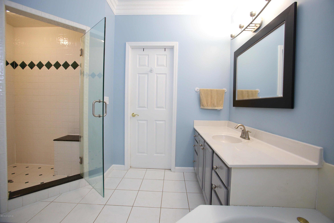
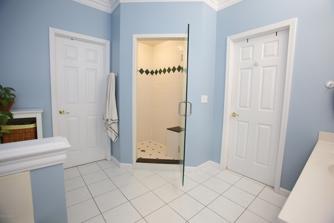
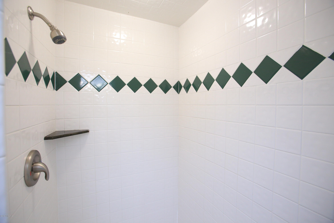
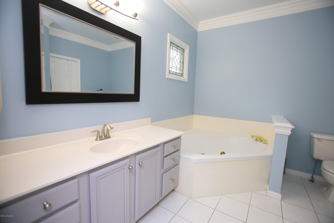
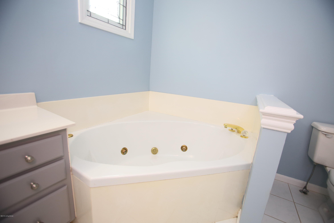
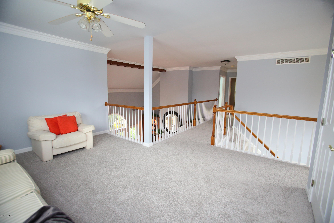
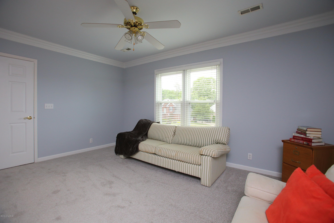
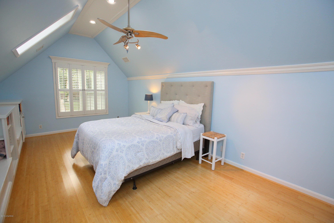
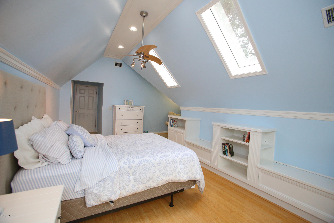
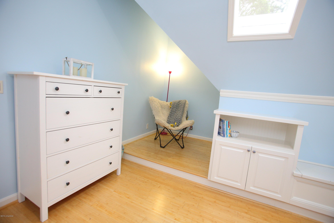
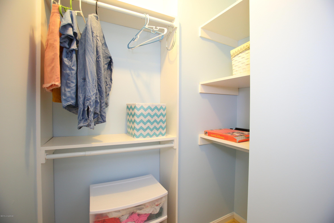
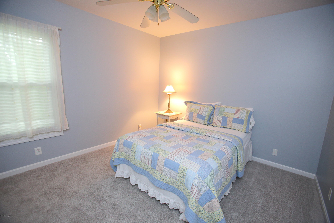
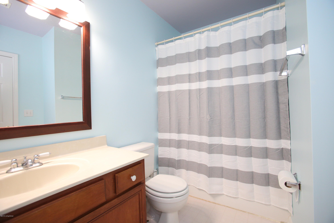
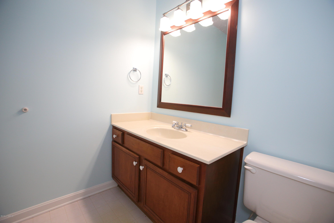
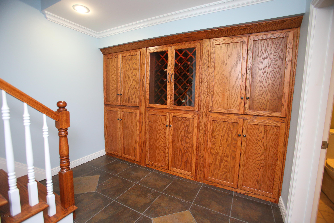
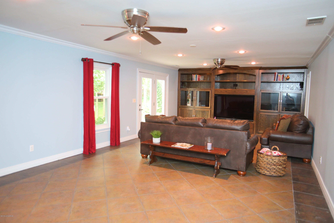
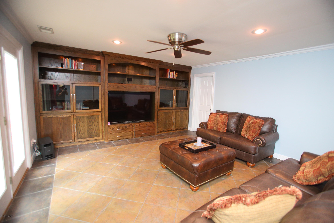
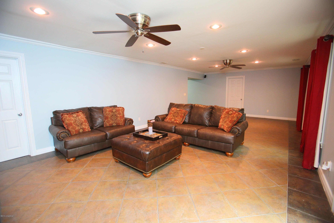
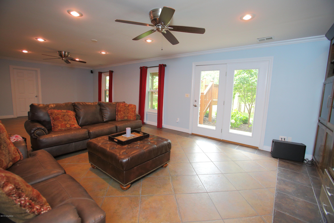
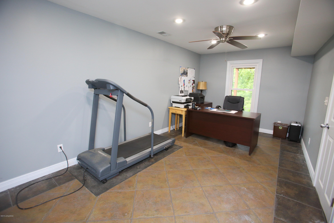
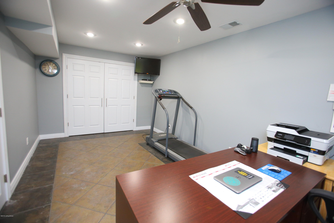
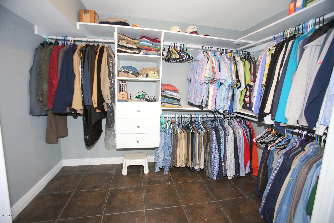
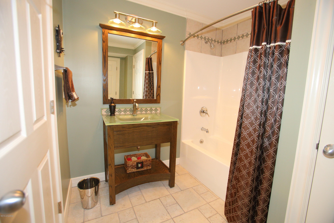
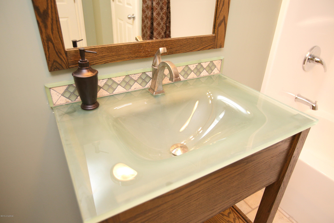
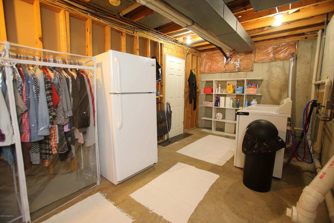
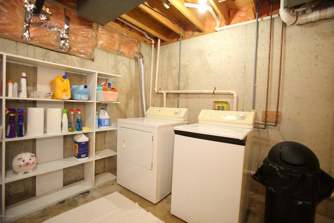
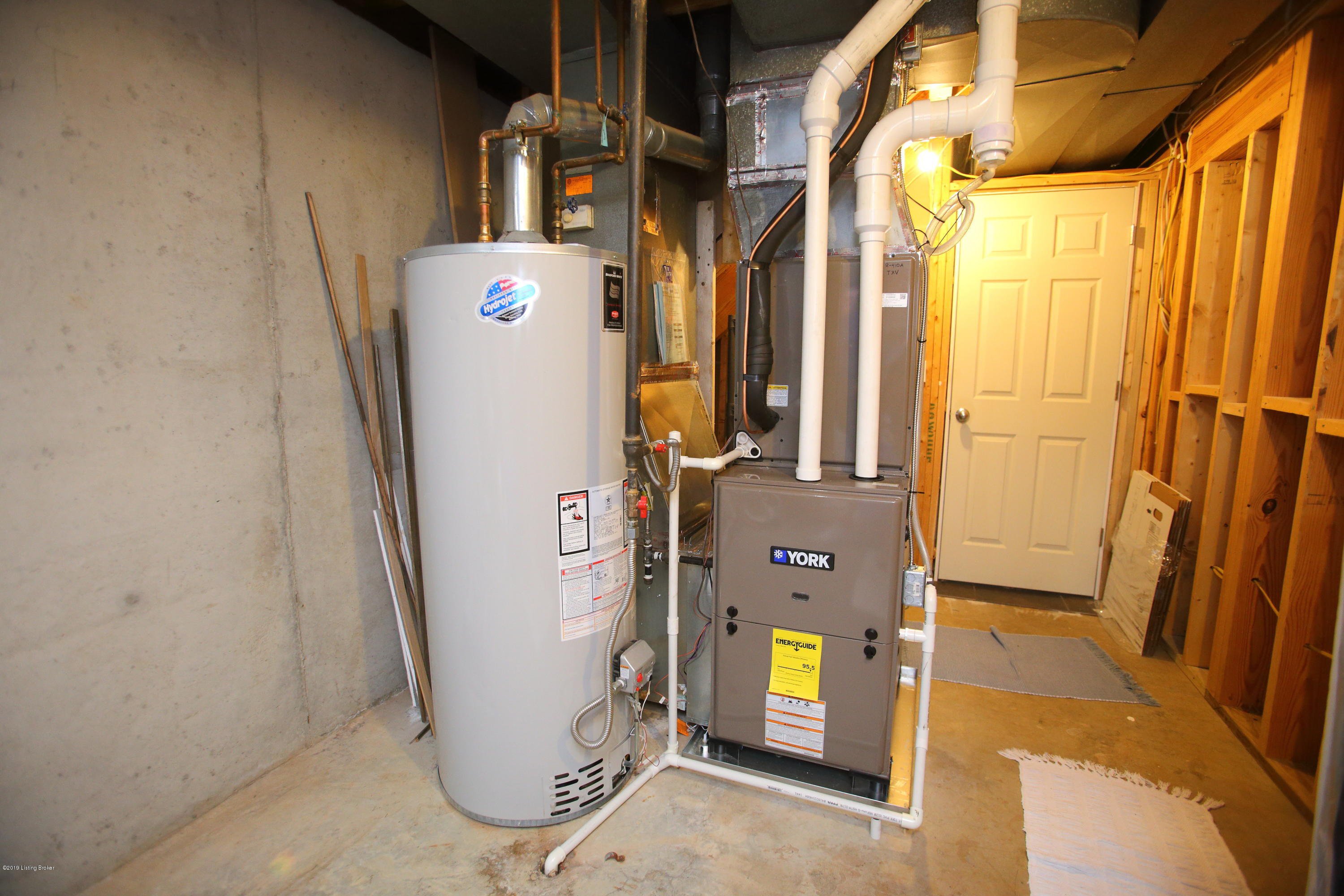
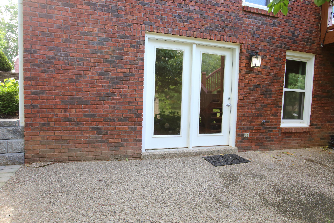
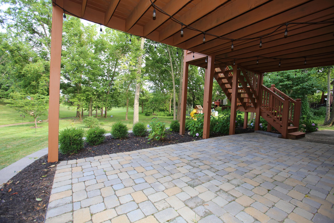
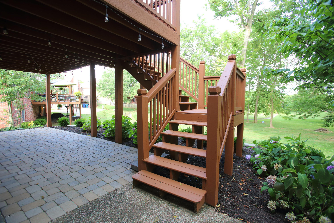
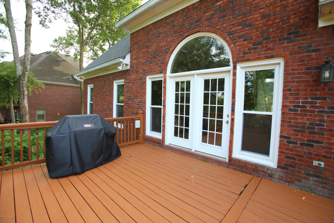
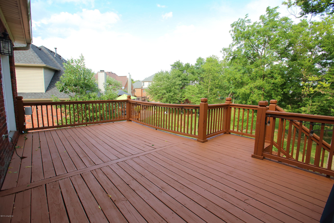
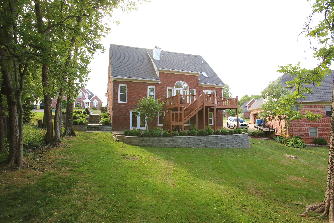
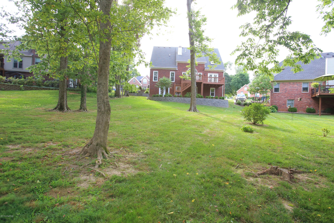
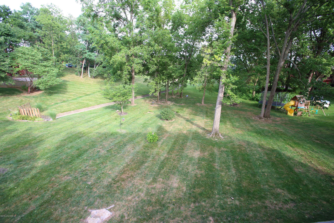
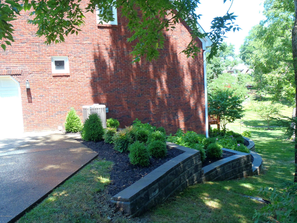
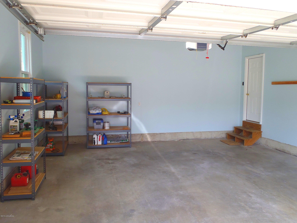
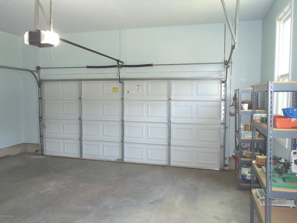
/u.realgeeks.media/soldbyk/klr-logo3.png)