1605 Evergreen Rd, Anchorage, KY 40223
- $?
- 4
- BD
- 5
- BA
- 4,986
- SqFt
- Sold Price
- $?
- List Price
- $824,000
- Closing Date
- Jul 27, 2020
- MLS#
- 1556265
- Status
- CLOSED
- Type
- Single Family Residential
- City
- Anchorage
- Area
- 9 - Anchorage / Lyndon / Prospect / Upper River Rd
- County
- Jefferson
- Bedrooms
- 4
- Bathrooms
- 5
- Living Area
- 4,986
- Lot Size
- 39,639
- Year Built
- 1972
Property Description
Welcome to 1605 Evergreen Road, an exquisite Federalist style home within the Anchorage school district. Originally designed by Architect C.D. Russell for the current owners this home is breathtaking. Extensive millwork, radom width pegged hardwood floors and myriads of windows beautifully positioned to enjoy the gifts of nature is only a part of this beautifully choreographed design. A wood paneled library with views of the pool and waterfall feature and the addition of his and her master bath and closet were built by Don Pruitt. Tim Winters designed the covered porch and window cornices early in his career. Featured in the Builder/Architect magazine the young Tim Winters was already known for his excellent reputation and extraordinary designs. The outstanding creativity and talent of these three men is evident in this extraordinary Anchorage home. As you drive through the gate posts approaching the home one senses the perfect blend of nature throughout the landscaped yard. Beautiful trees adorn the property with birds chirping and squirrels and rabbits scurrying about! On your walk toward the front of the home you may pick the casual entrance that flows into a wonderful den with a fireplace, hardwood floors and a panoramic view of the inground pool, waterfall and extensive landscaping. Prefer the more formal entrance? Enter into the marble floored foyer and admire the formal stairway and detailed millwork. The formal living room with its regal ceiling height, beautiful fireplace and mantle, extensive trim carpentry and beautiful hardwood floors spill into a step down wood paneled formal library. The library is exquisite with its rich paneling, a wonderful fireplace and windows showcasing the pool and landscaped yard. An entrance to the covered porch is accessed through the library and is ideal for those social gatherings. A wet bar and a first floor laundry is conveniently located near the library, kitchen and living room. The formal dining room is a wonderful size for those family dinners or great dinner parties. The gormet kitchen is absolutely incredible with lots of storage, in addition there are two custom built movable cabinets, an oversized island and lots of overhead light plus windows galore that overlook the pool area. What an incredible flow for entertaining! The second floor is another wonderful surprise. There are 4 bedrooms on the second floor. Bedroom #1 has an extra room filled with lots of closets, a dressing area plus a full private bath. Bedroom # 2 has an extra room complete with a closet and a study nook. Bedroom #3 has a wonderful view of the back yard and shares a bath with BR #2. The Master Bedroom suite is stupendous with its own his and her bath and closets. Custom designed to suit the needs of today's family this floor plan is incredible. A finished basement has a tv room and bar area plus lots of storage. The outstanding pool area has a waterfall feature, patio grill gas line, cabana, irrigation system and a garage cupola. A security system, gutter guards and a 2 car garage complete the amenities. This home has never been on the market since the owners had it custom built in 1972. It is ready for a new owner to enjoy raising their family and making memories! Walk to school, enjoy the restaurants and the Anchorage trail is across the street!! Every agent must fill out and have prospective buyer sign the Mutual Agreement, Release & Hold Harmless form before they enter the listing. The signed agreement must be emailed to the listing agent prior to showing. There is an excepted contingency with 24 hr. first right of refusal. But, please show it.
Additional Information
- Acres
- 0.91
- Basement
- Unfinished
- Living Area
- 4,986
- Parking
- Attached, Entry Side, Street, Driveway
- Region
- 9 - Anchorage / Lyndon / Prospect / Upper River Rd
- Stories
- 2
- Subdivision
- Anchorage
- Utilities
- Electricity Connected, Fuel:Natural, Public Sewer, Public Water
Mortgage Calculator
Listing courtesy of Jan Scholtz REALTORS. Selling Office: .
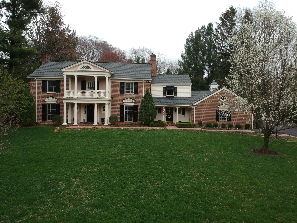
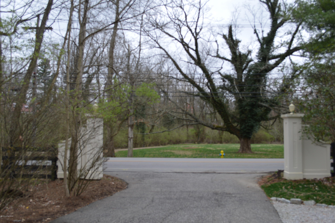
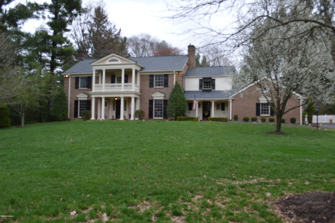
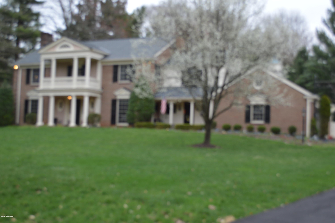
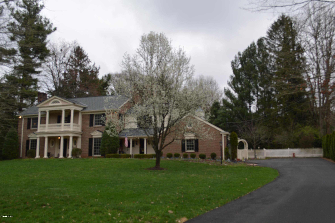
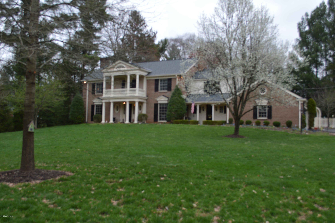
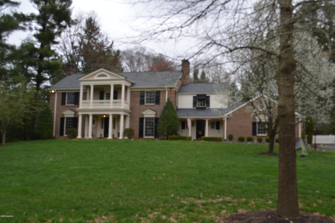
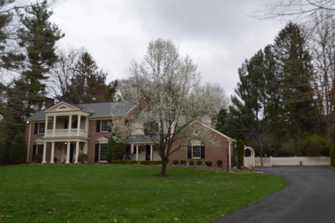
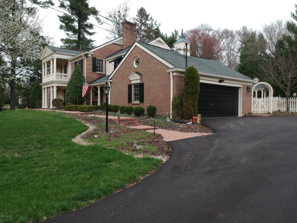
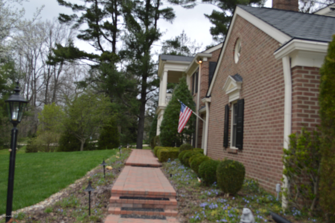
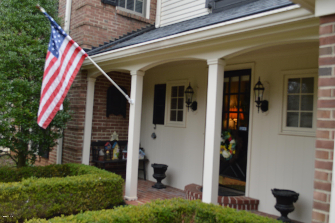
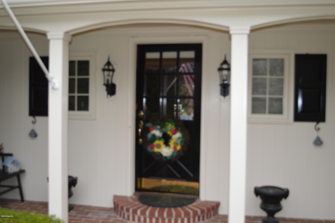
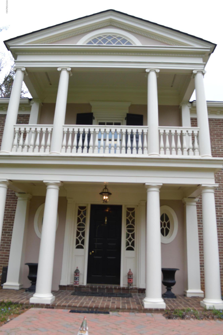
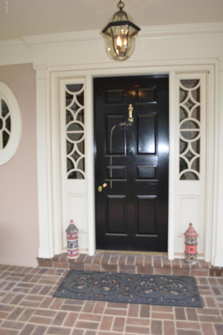
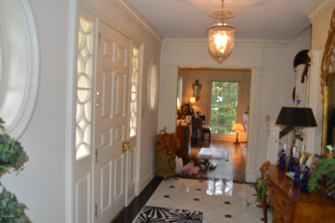
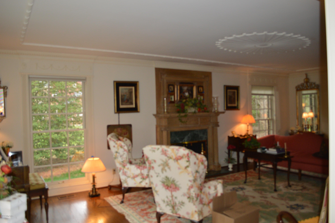
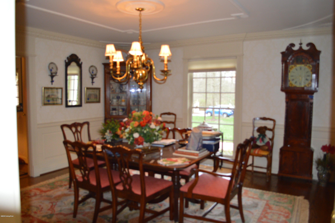
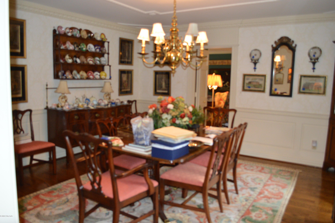
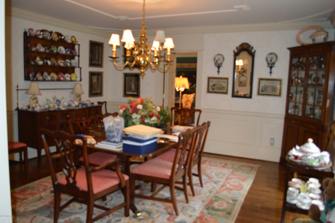
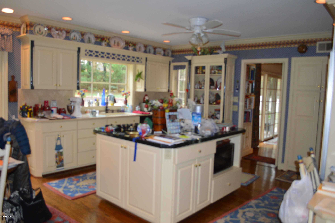
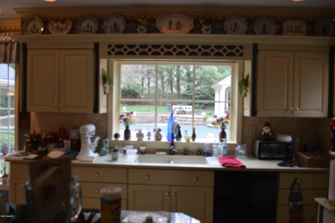
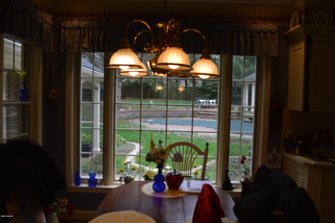
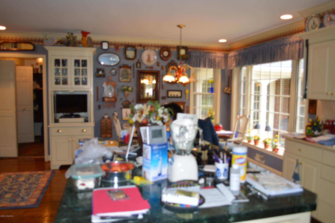
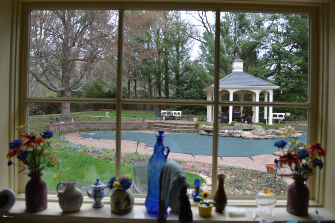
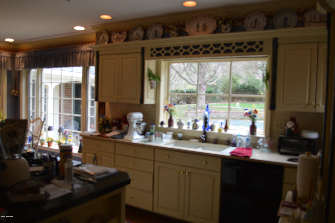
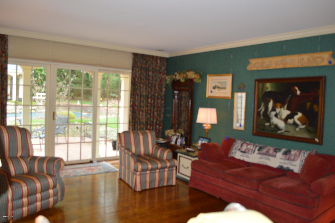
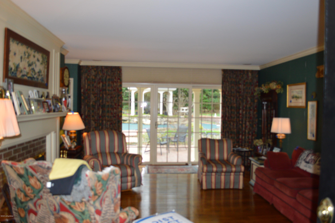
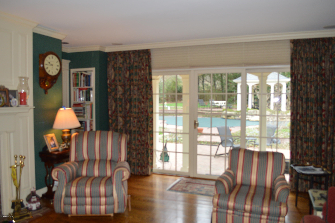
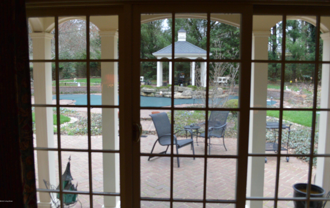
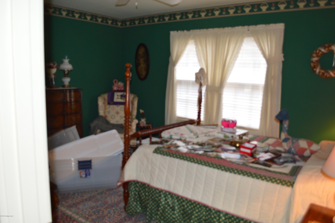
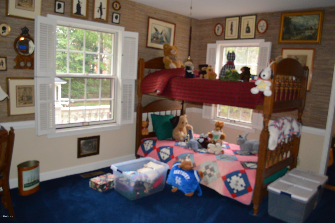
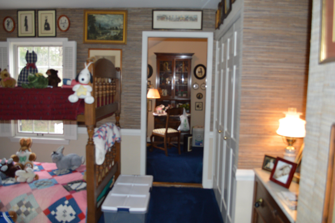
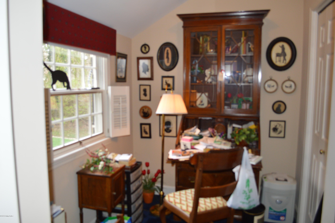
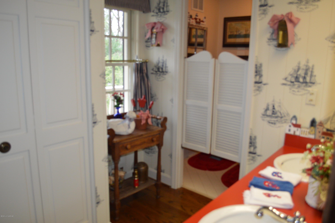
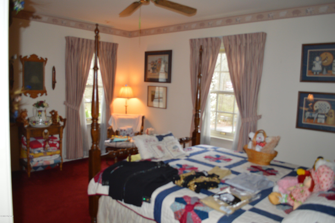
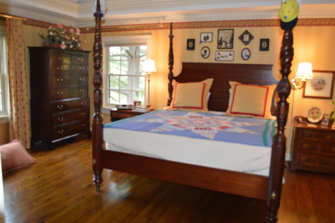
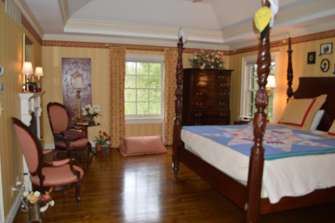
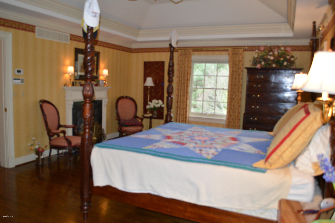
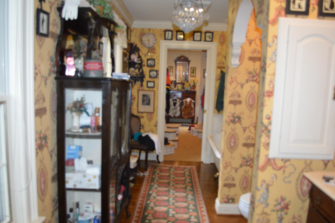
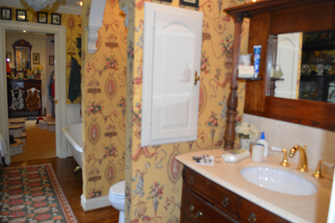
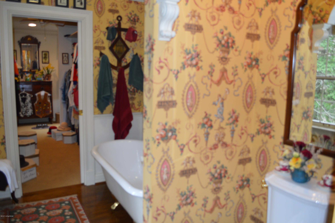
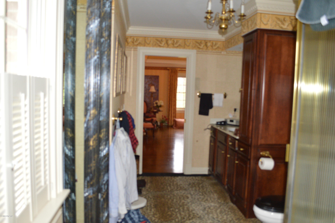
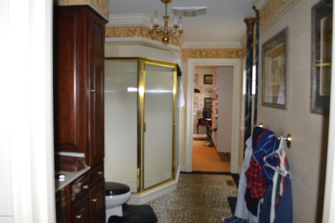
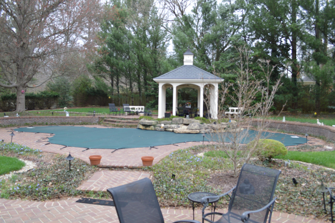
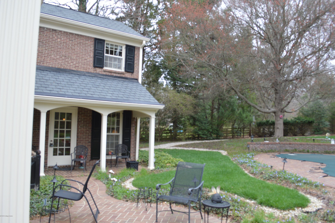
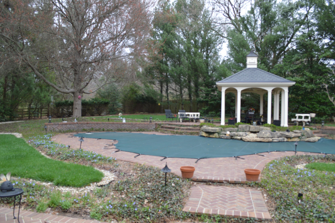
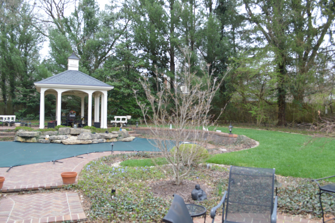
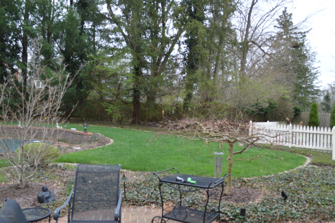
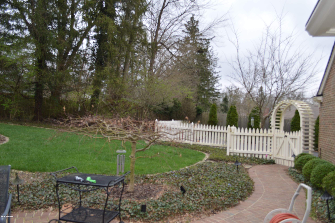
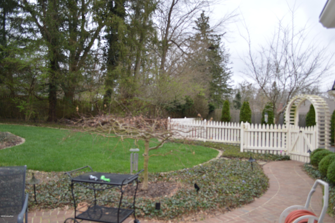
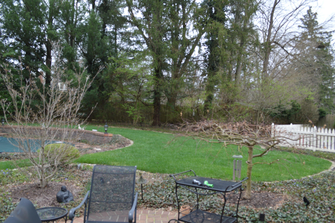
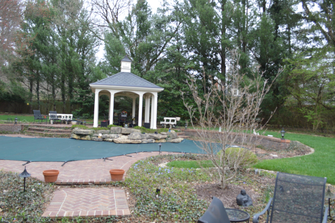
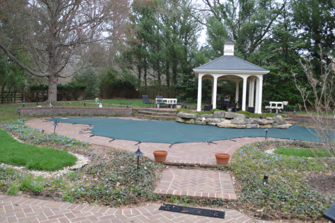
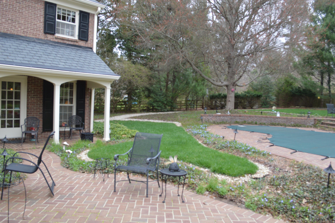
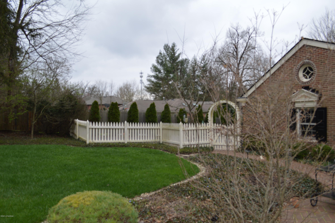
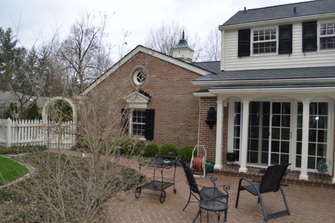
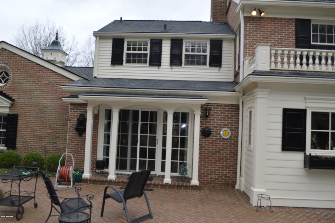
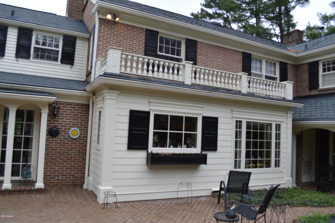
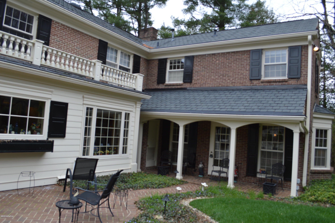
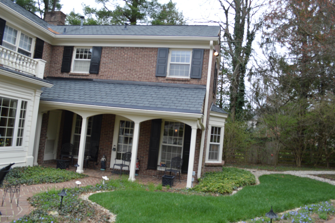
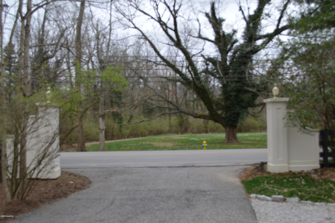
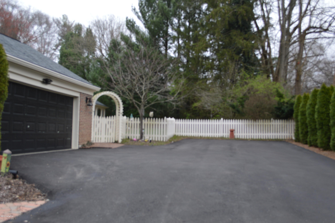
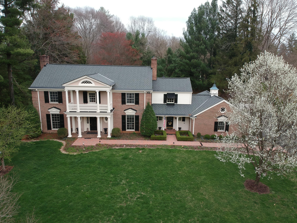
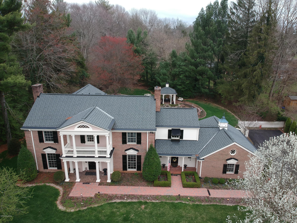
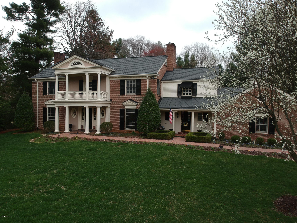
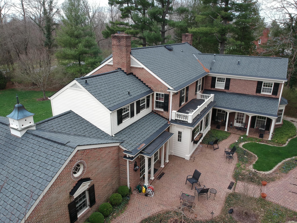
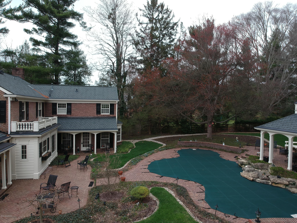
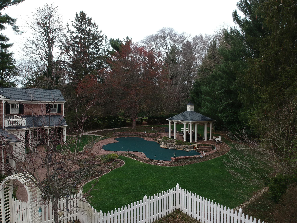
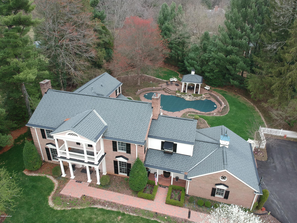
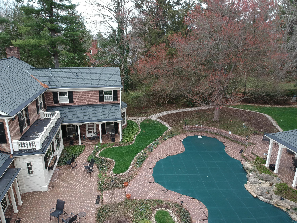
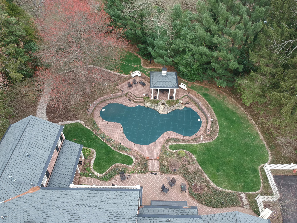
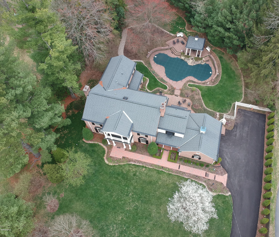
/u.realgeeks.media/soldbyk/klr-logo3.png)