1418 RIVERSIDE Dr, Prospect, KY 40059
- $?
- 3
- BD
- 3
- BA
- 3,149
- SqFt
- Sold Price
- $?
- List Price
- $445,000
- Closing Date
- Feb 07, 2022
- MLS#
- 1596680
- Status
- CLOSED
- Type
- Single Family Residential
- City
- Prospect
- Area
- 20 - Oldham Co. N. of I-71
- County
- Oldham
- Bedrooms
- 3
- Bathrooms
- 3
- Living Area
- 3,149
- Lot Size
- 9,997
- Year Built
- 1975
Property Description
BEAUTIFUL & SPACIOUS Waterfront Home With A Very OPEN Floor Plan & Gorgeous Views Of The Ohio River. ~Great Outdoor Spaces & Also A Income Producing Opportunity With Airb&b & Vrbo! Located At 1418 RIVERSIDE Drive In Harmony Village Off Rose Island Rd In Prospect ~As You Enter The First Floor You Will Notice The OPEN FLOOR PLAN And A Kitchen With Updated Appliances That Is Open To The Large Dining Room Space. The Family Room Is Also Open With A Double Sided Gas FIREPLACE, Plus A Sunny Room With Lots Of Windows Across The Back To View The Riverfront And Patio Doors Leading To The Beautiful Covered Patio.. There Is A 1st Floor Bedroom, Hall Bathroom & Half Bath On This First Floor As Well. ~Upstairs Are Even More Amazing Views Of The Waterfront & Open VAULTED Great Room With A Second Gas FIREPLACE, Bamboo Floors, Wet Bar And A 3rd Floor LOFT With Skylights For Additional Sleeping Quarters. This Second Level Has The Primary Bedroom With A Vaulted Ceiling, Double Closets And More Sliding Doors To The Covered Deck For More Great Views Of The River.. This Level Also Has A Luxurious Bathroom With Double Vanities, Separate Shower With Multiple Sprayer Jets, Large Soaking Tub, A Bidet Toilet And A Separate Shower. There Is A 3rd Bedroom With Double Closets And A Spacious Laundry Room With Plenty Of Cabinets & Counter Space For Folding. ~This Home Also Has An Attached 1.5 Car GARAGE, Private Boat Dock & Expansive Deck With Seating, A Updated Metal Roof, House GENERATOR For Back Up Power, Additional Driveway Space To The Left For Parking,*50' Of River Frontage, Concrete Patio And A Fire-pit. The Square Footage Is Believed To Be Accurate But Not Guaranteed. ~This Home Was Designed For Great Flow For Entertaining Family & Friends. **Most Of The Home Is Less Than 17 Years Old, The Previous Owner Bought It As A Single Story Home Then Expanded It Out And Had The Whole Second Level Built With A Loft, Added The Garage And Multiple Decks And Patios As Well.. **Call Agent For A Tour Of This Great Home.
Additional Information
- Acres
- 0.23
- Basement
- None
- Exterior
- Patio, Porch, Water Front, Deck, Balcony
- Foundation
- Concrete Blk, Poured Concrete
- Living Area
- 3,149
- Parking
- Attached, Entry Front, See Remarks, Driveway
- Region
- 20 - Oldham Co. N. of I-71
- Stories
- 2
- Subdivision
- Harmony Village
- Utilities
- Electricity Connected, Fuel:Natural, Septic System, Public Water
Mortgage Calculator
Listing courtesy of ADAIR REALTY LLC. Selling Office: .

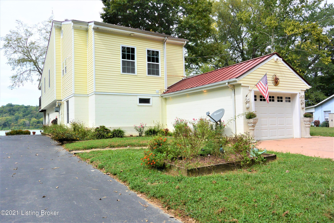
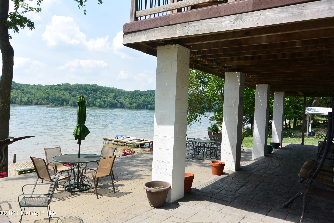

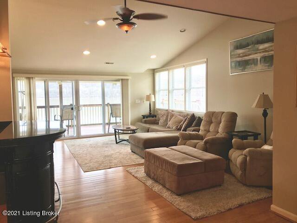
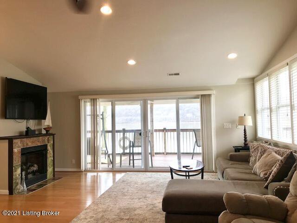
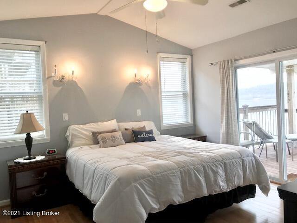
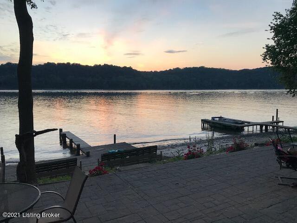
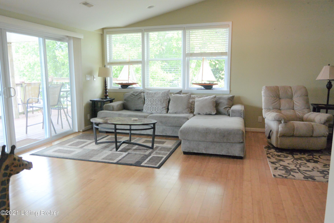
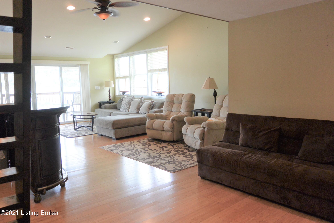
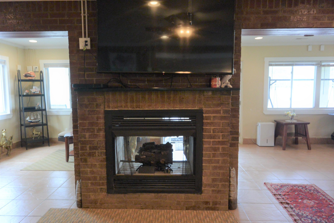
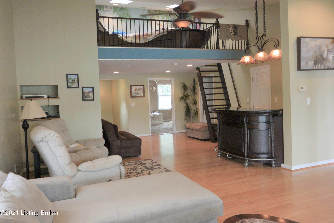
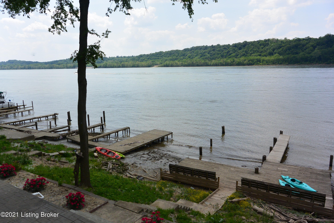
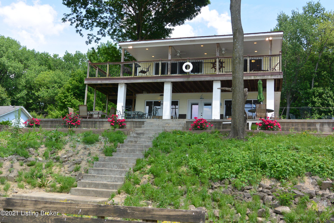
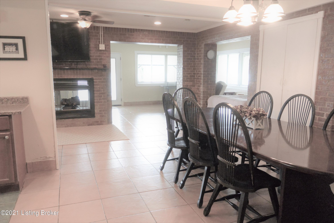
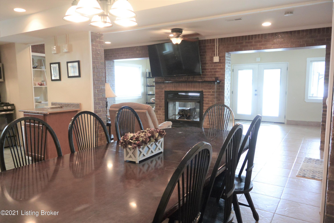
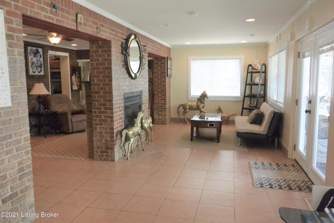
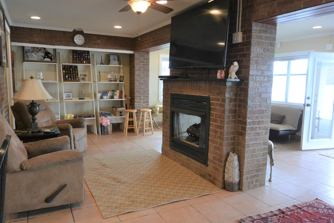
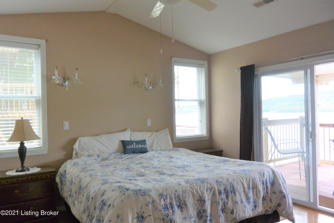
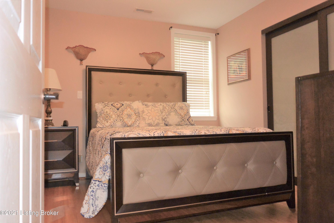
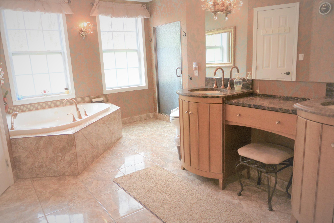
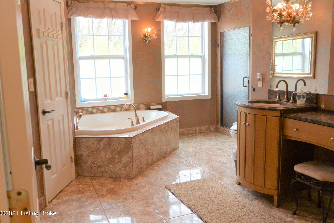
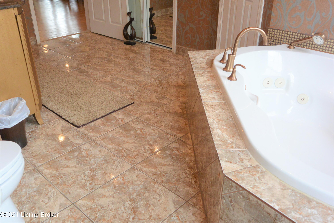
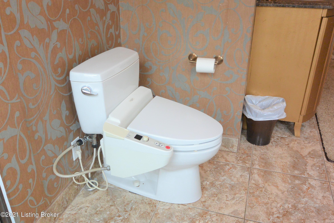
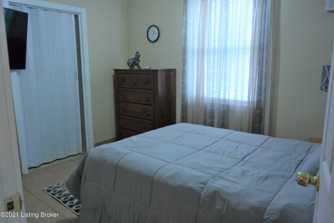
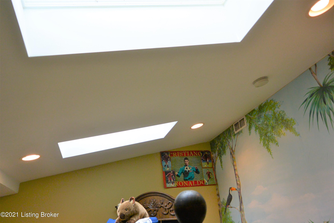
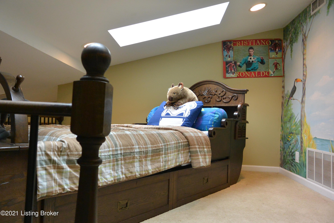
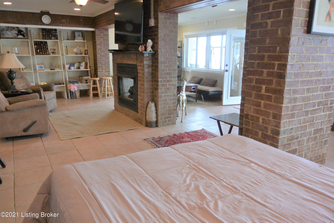
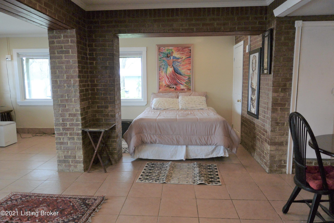
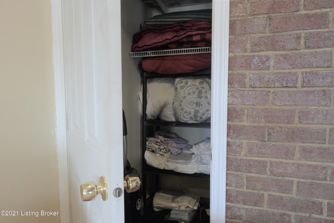

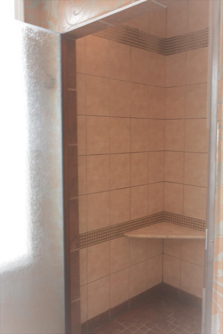
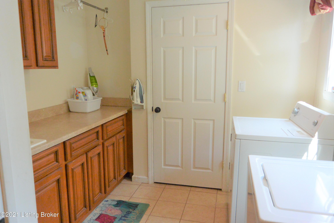
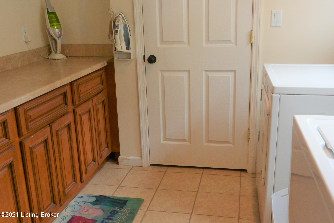


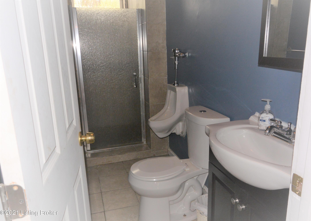
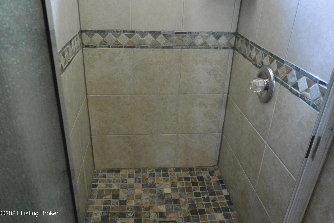
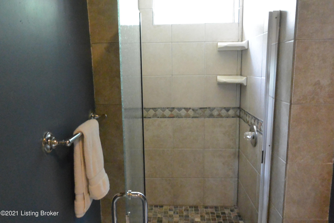
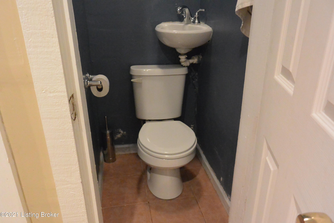
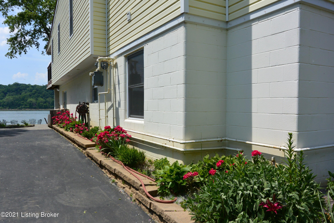
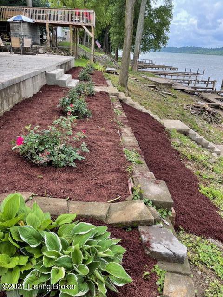
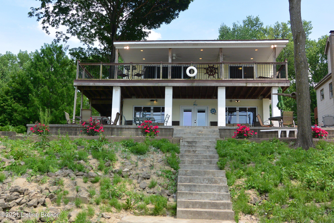
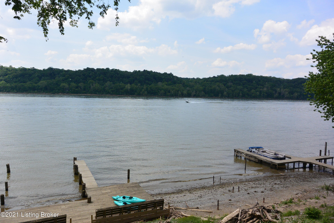
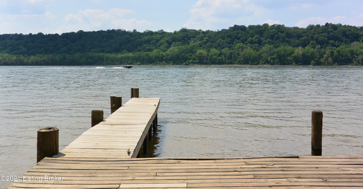
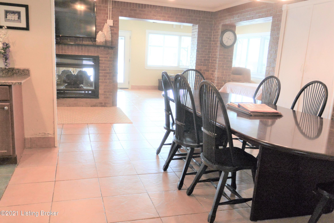
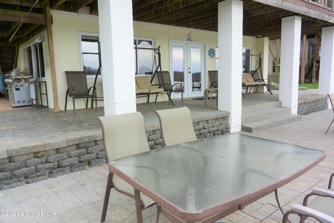
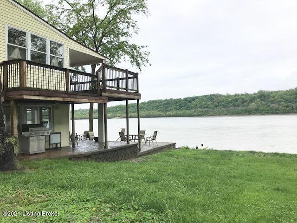
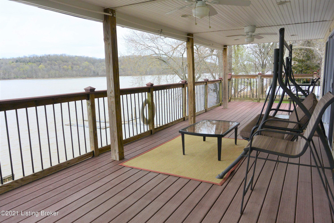

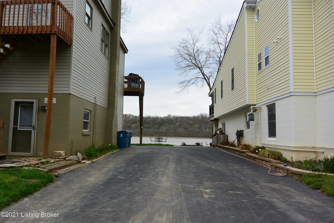


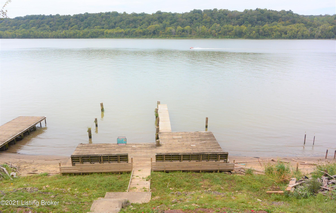
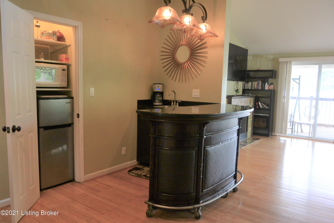

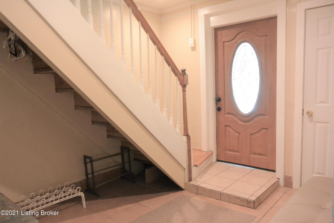
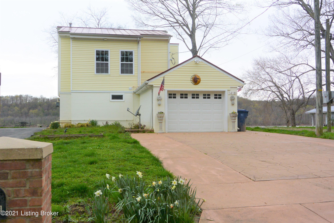
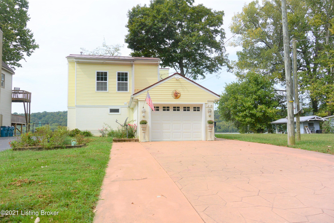
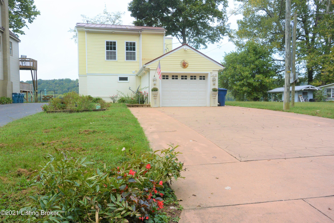
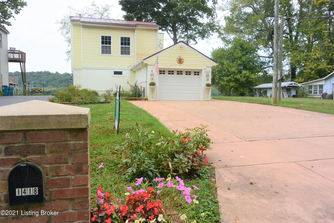
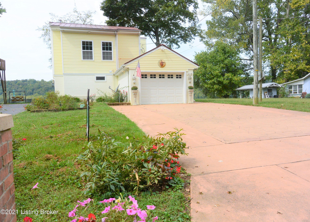
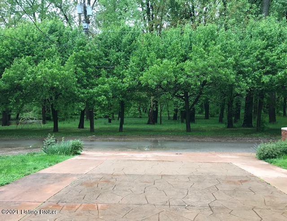
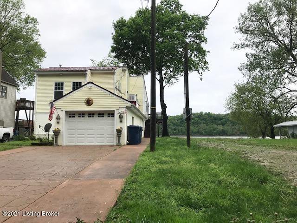
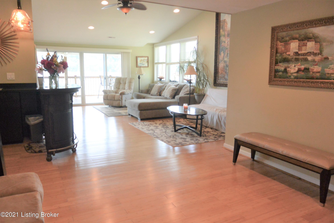
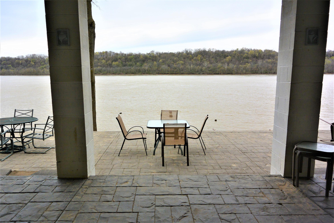
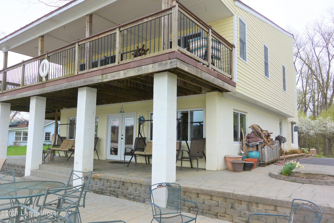
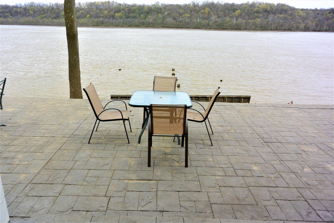
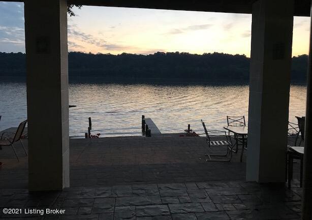
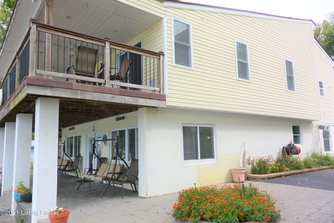
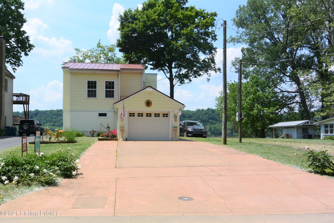
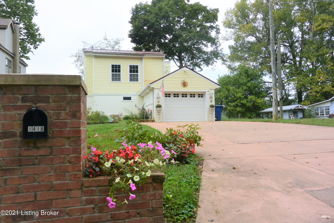
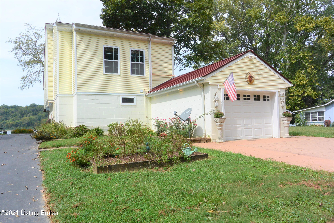
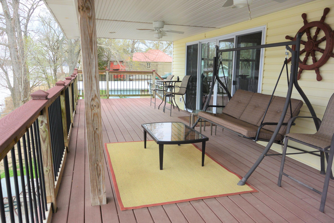
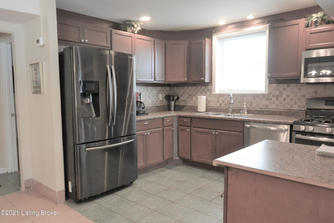
/u.realgeeks.media/soldbyk/klr-logo3.png)