208 Charlton Wynde Dr, Louisville, KY 40245
- $?
- 3
- BD
- 3
- BA
- 1,800
- SqFt
- Sold Price
- $?
- List Price
- $359,000
- Closing Date
- Jul 07, 2022
- MLS#
- 1612941
- Status
- CLOSED
- Type
- Condo
- City
- Louisville
- Area
- 8 - Douglas Hills / Hurstbourne / Middletown / Anchorage
- County
- Jefferson
- Bedrooms
- 3
- Bathrooms
- 3
- Living Area
- 1,800
- Year Built
- 2004
Property Description
One of the larger units in Wyndemere subdivision next to Landis Lakes Town Center, this home features a completed stunning renovation designed by Tassels Interiors. Renovation updates (to name a few) include all flooring, lighting, counter tops, sinks, vanities, all interior painting, shower doors, fixtures, and mirrors. The Walnut Model features a 1st floor primary bedroom with plenty of closet space and a bathroom with garden tub, shower, and double vanity. The kitchen and dining area flows into the great room which leads through the set of French doors onto a large patio flanked by mature greenery. Also on the 1st floor is a 1/2 bath, guest closet, laundry room and 2 car garage with insulated garage door, new cabinetry, and epoxy floor. The second-floor features include 2 very large bedrooms, a loft area for office or gathering room, a jack and jill bathroom between the bedrooms with separate vanities and a privacy room with shower and water closet. The floor plan was specifically designed for easy entertaining and casual living. All ceilings were finished flat with texture removed. Other installs include a circulating hot water pump and new landscaping.
Additional Information
- Basement
- None
- Exterior
- Patio
- First Floor Master
- Yes
- Foundation
- Slab, Poured Concrete
- Hoa
- Yes
- Living Area
- 1,800
- Parking
- Attached, Entry Front
- Region
- 8 - Douglas Hills / Hurstbourne / Middletown / Anchorage
- Stories
- 2
- Subdivision
- Wyndemere
- Utilities
- Electricity Connected, Fuel:Natural, Public Sewer, Public Water
Mortgage Calculator
Listing courtesy of Semonin REALTORS. Selling Office: .

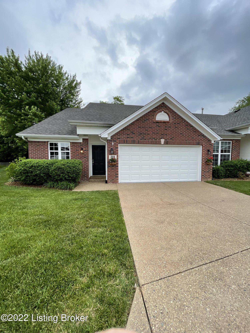
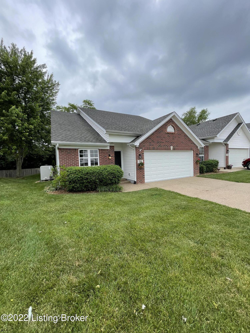
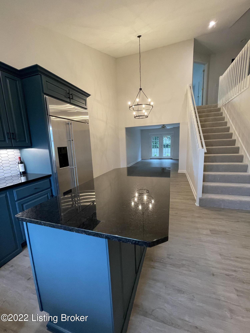
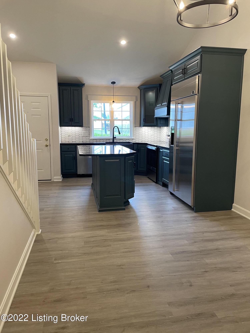
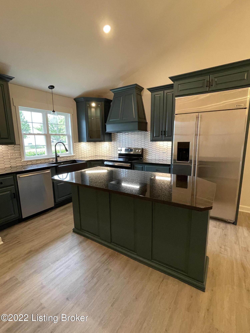
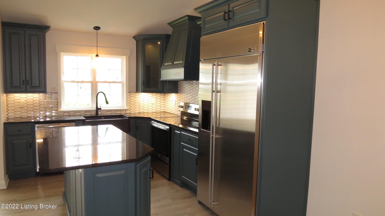
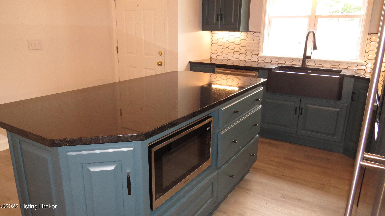
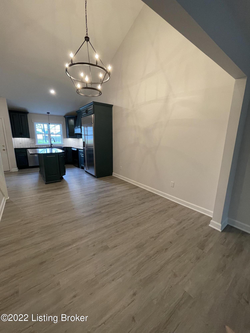
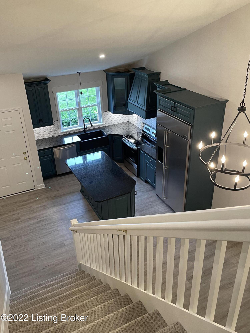
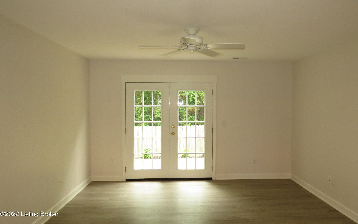
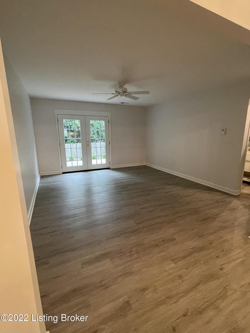
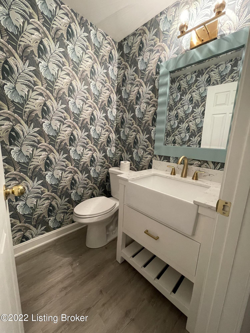
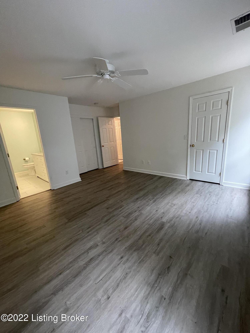
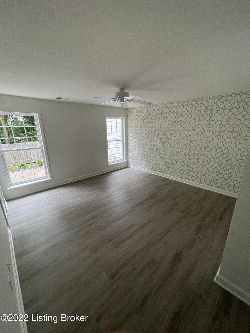
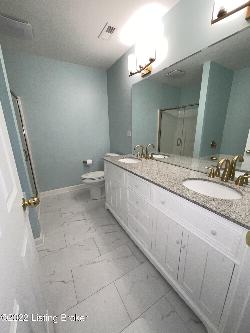
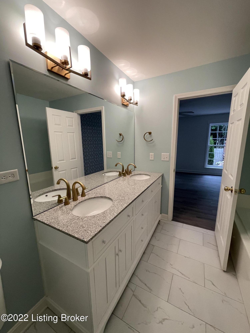

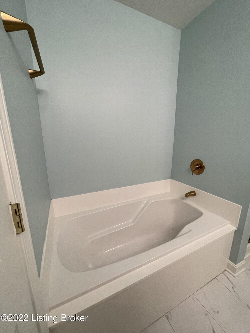
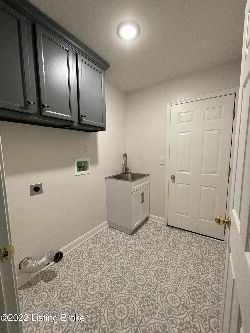
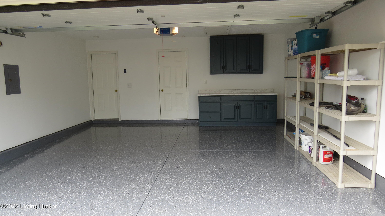
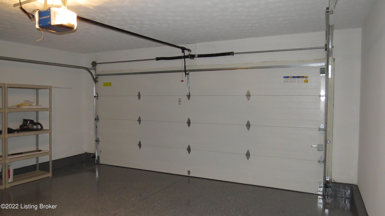


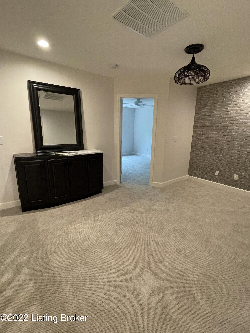

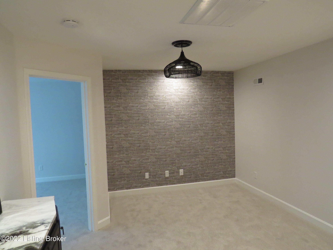
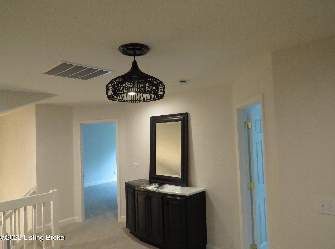
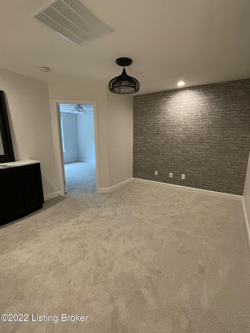
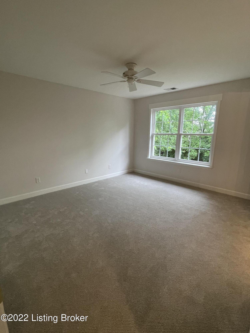
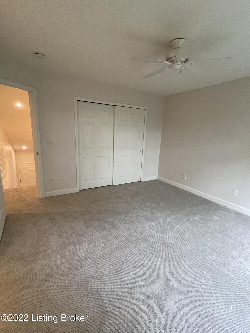
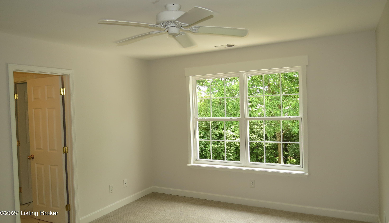
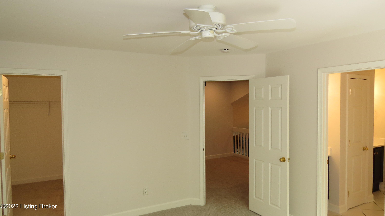
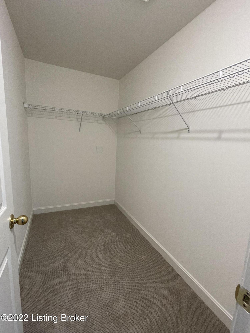
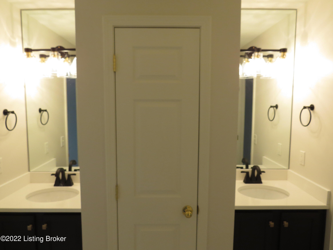
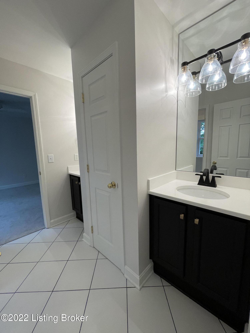
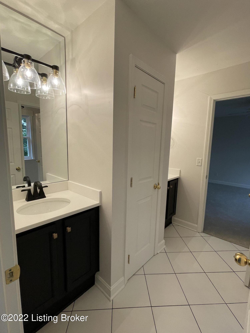
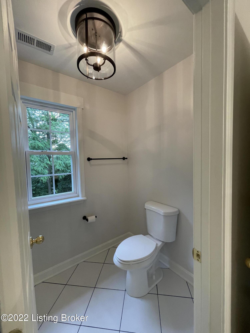
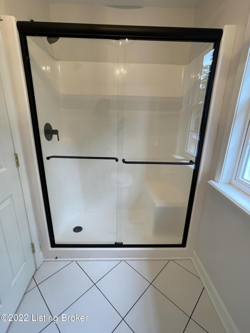
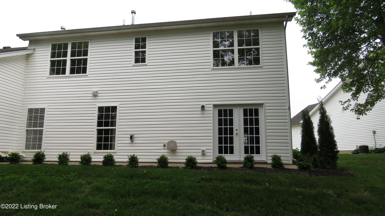
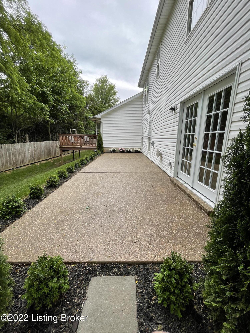
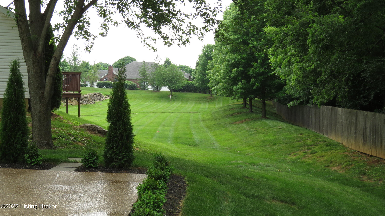
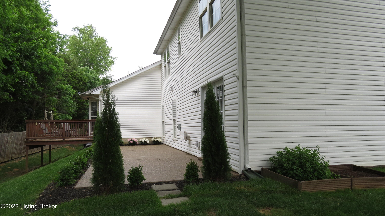
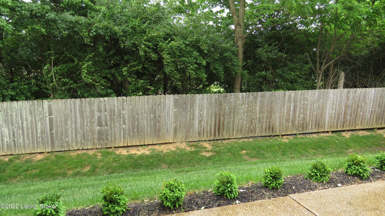
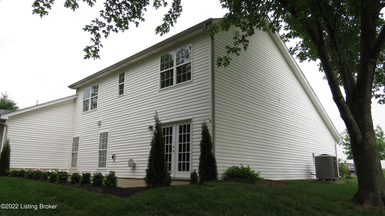
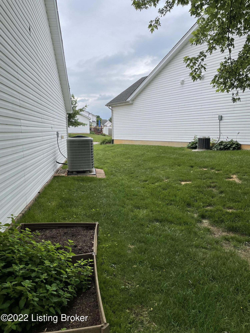
/u.realgeeks.media/soldbyk/klr-logo3.png)