4729 Razor Creek Way, Louisville, KY 40299
- $?
- 5
- BD
- 4
- BA
- 4,167
- SqFt
- Sold Price
- $?
- List Price
- $562,500
- Closing Date
- Sep 21, 2022
- MLS#
- 1619257
- Status
- CLOSED
- Type
- Single Family Residential
- City
- Louisville
- Area
- 7 - Fern Creek / Hikes Point / Jeffersontown
- County
- Jefferson
- Bedrooms
- 5
- Bathrooms
- 4
- Living Area
- 4,167
- Lot Size
- 14,374
- Year Built
- 2008
Property Description
The Sellers of this beautiful, move in ready Home on a quiet cul-de-sac in idyllic Bridges of Razor Creek are going to miss the magnificent Sunrise they enjoy with their coffee each morning, but a wonderful opportunity is taking them on a new adventure, so now it can be yours to love! This 5 Bedroom, 3.5 Bath gem features a GREAT ROOM, FAMILY ROOM and PRIMARY BEDROOM on the main floor, and the entire interior of this Home was freshly painted in June! From the covered front porch, step into the two-story FOYER, and to the left is the FORMAL DINING ROOM with a Trey Ceiling and Wainscoting, and straight ahead is the GREAT ROOM with vaulted ceiling and windows allowing lots of natural light! To the left of the Great Room is the massive KITCHEN, replete with abundant Pecan-colored cabinets, Hardwood floors, a charming Island and two Pantries. The Black Stainless Refrigerator and Electric Cooktop were replaced in late 2021, and all appliances PLUS the LG Washer and Dryer will remain with the Home for the Buyers to enjoy. A feature unique to this home, the SECOND FAMILY ROOM also has a Vaulted Ceiling, a Gas Fireplace with built-in shelving flanking each side and is open to the Kitchen. On the other side of the Great Room, the tranquil PRIMARY BEDROOM ENSUITE features a Trey Ceiling with up-lighting and a lovely view of the private back yard through the windows. The PRIMARY BATH is your personal Spa with two separate Vanities, a Walk-in Tile Shower, and a separate jetted Tub for soaking away your cares of the day! The Second Floor features a sizable LOFT that overlooks the Great Room and there are three large BEDROOMS, all with Ceiling Fans with Lights and two with Walk-in Closets. The FULL BATH on this floor has a vanity with two sinks, and a separate room for the Tub/Shower with custom tilework and toilet. The BASEMENT, with 9-foot ceilings throughout, offers even more to love! The fifth BEDROOM is found there with an egress window and a huge Walk-in Closet. Another large room is currently being used as an Office, but could be a Guest Room if needed, and the nearby FULL BATH has an updated Maple Vanity and Tiled Walk-in Shower. A finished STORAGE ROOM with built-in Shelving could serve as a Playroom or Family Room, and there is almost 1,000 sq. ft of unfinished space just waiting for your personal preference to complete! Step out the French Doors from the Family Room onto the charming Covered Porch that along with the attached Patio, provides ample room for entertaining large parties. The thoughtful landscaping includes a delightful area with a relaxing Swing and perennials that bloom with every season. The 1/3 Acre Lot has an irrigation system in the front and back yards and wrought-iron fencing in the back for your kids or pets! Just 2 miles to I-265 and grocery, shops and restaurants, this location is awesome! The Sellers are offering a One-Year HSA Home Warranty for your peace of mind. There is even more to love about this Home, so check out the Updates and Features list for the details by room. Hurry to see it! Schedule your Private Showing TODAY!
Additional Information
- Acres
- 0.33
- Basement
- Partially Finished, Walk-up
- Exterior
- Patio, Porch
- Fencing
- Other, Full
- First Floor Master
- Yes
- Foundation
- Poured Concrete
- Hoa
- Yes
- Living Area
- 4,167
- Parking
- Attached, Entry Side, Driveway
- Region
- 7 - Fern Creek / Hikes Point / Jeffersontown
- Stories
- 2
- Subdivision
- Bridges Of Razor Creek
- Utilities
- Electricity Connected, Fuel:Natural, Public Sewer, Public Water
Mortgage Calculator
Listing courtesy of Semonin REALTORS. Selling Office: .
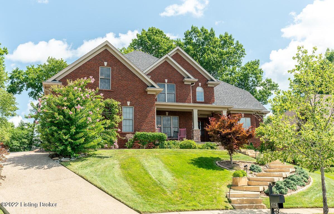
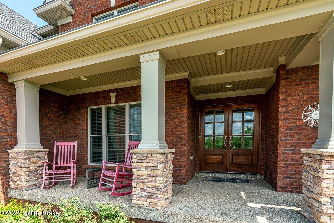
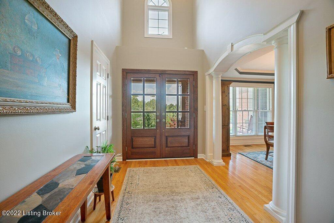
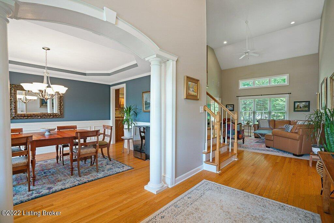
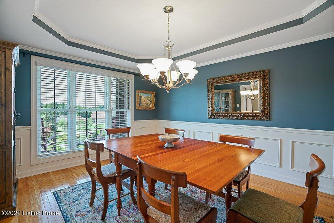
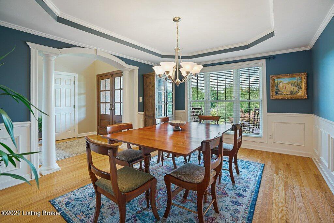

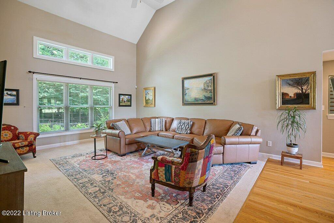
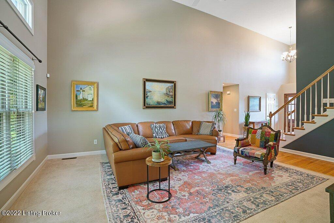
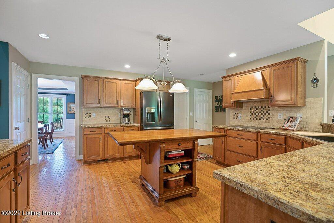
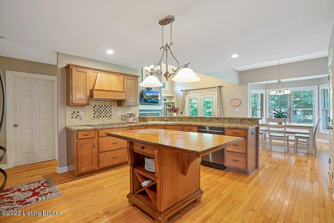
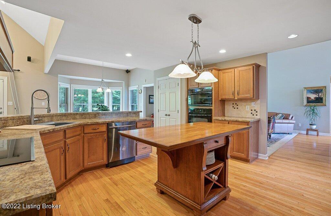
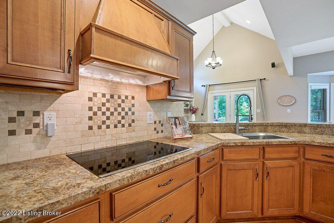
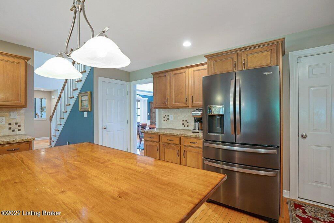
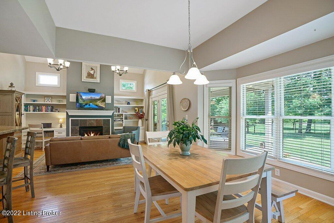
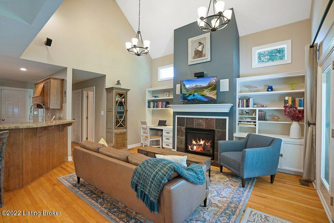
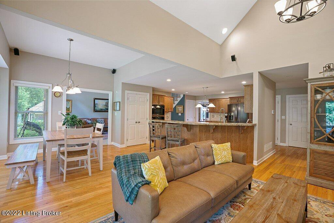
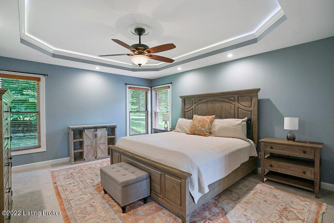
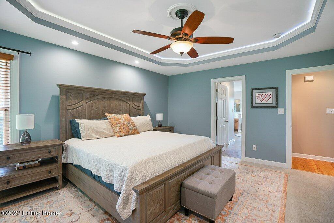
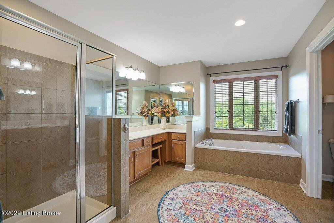
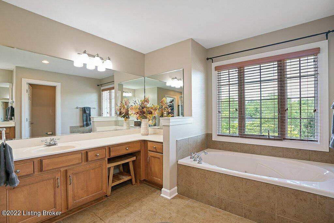
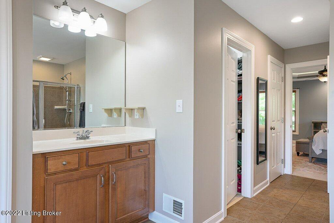
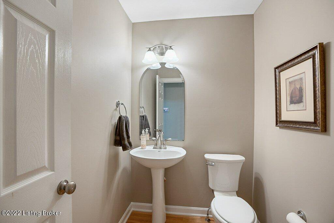
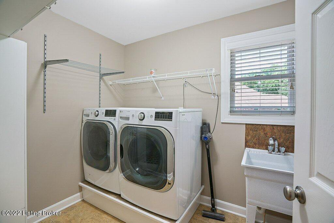
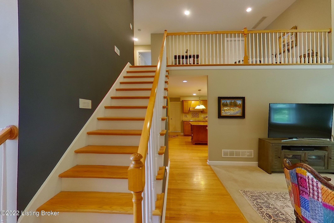
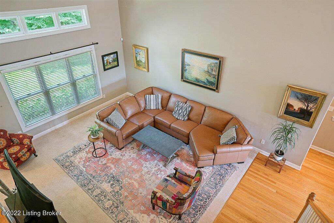
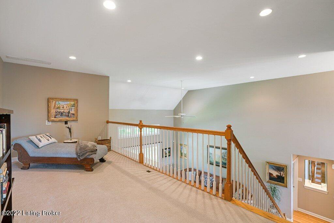
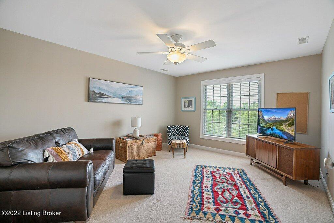
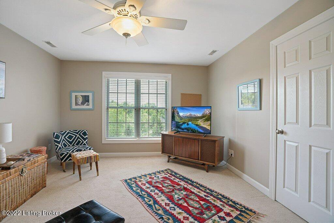
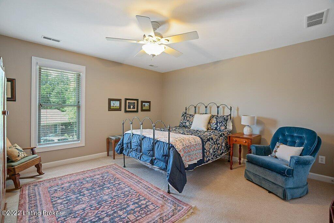
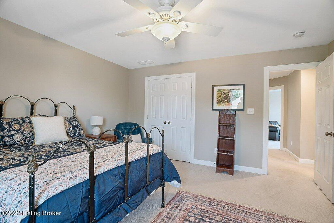
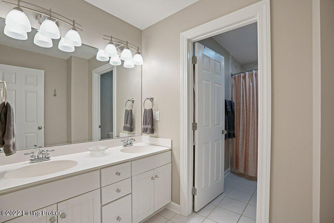
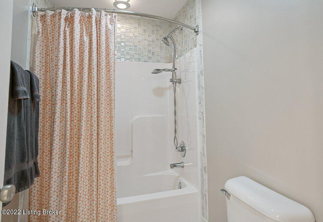
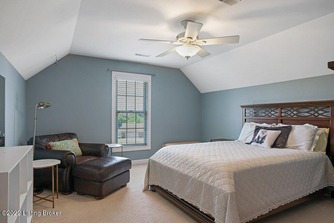
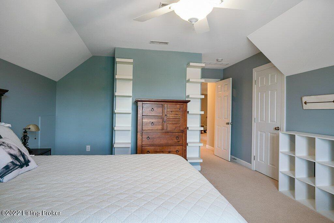
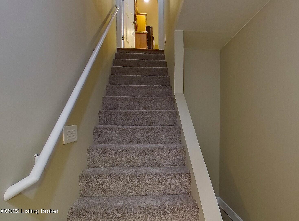
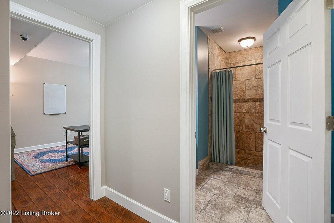

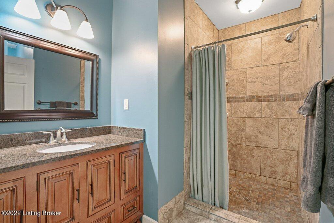
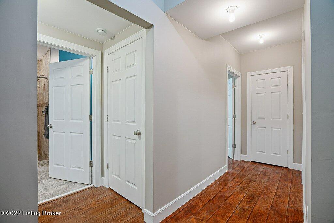
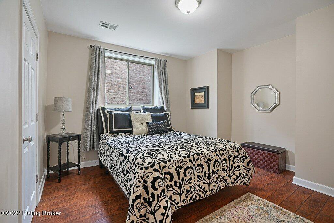
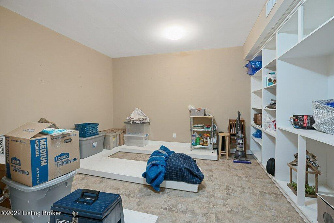
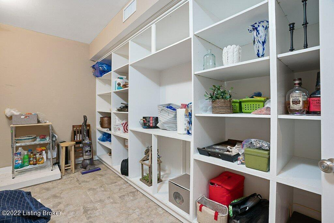
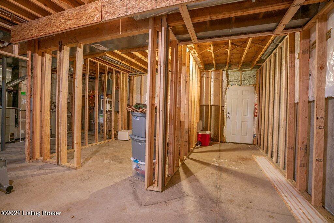
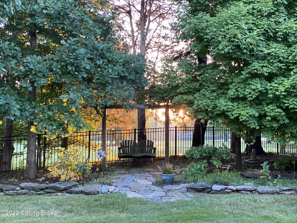
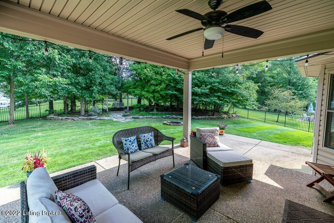
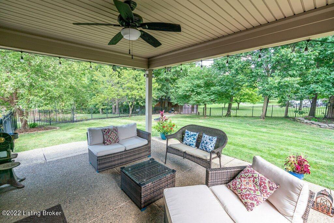
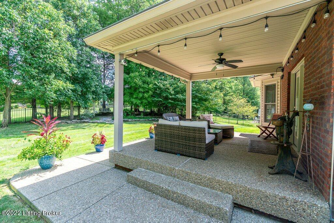
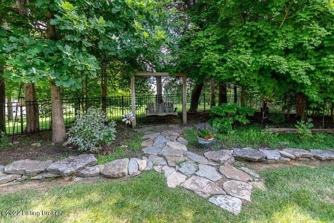
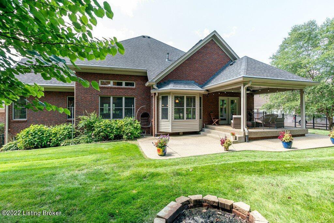
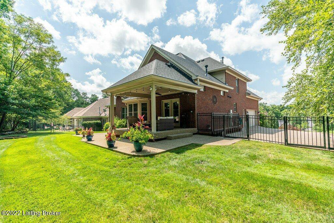
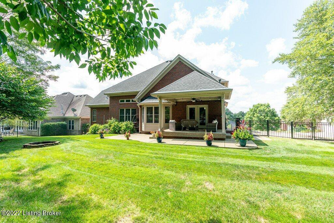
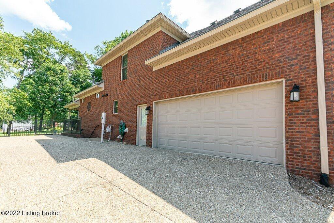
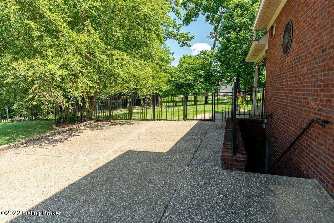
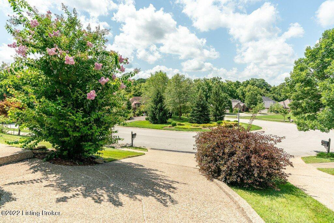
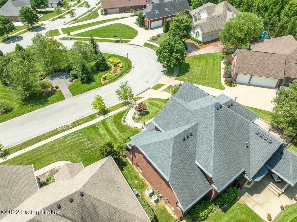
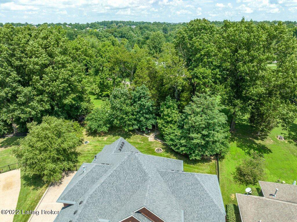
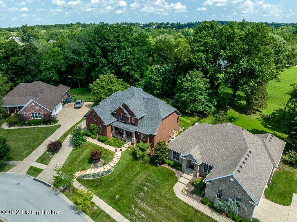
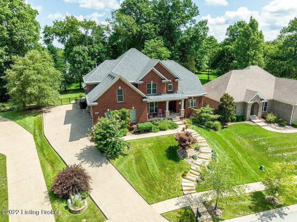
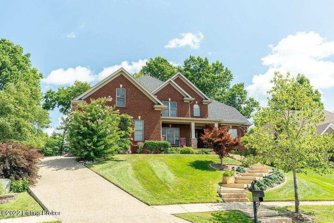
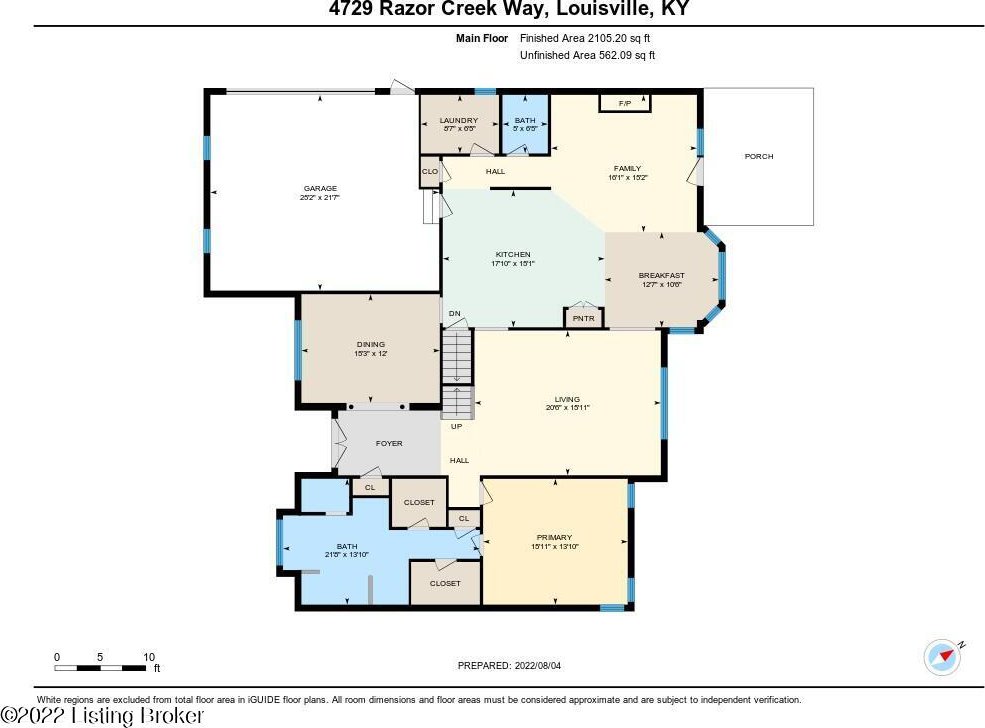
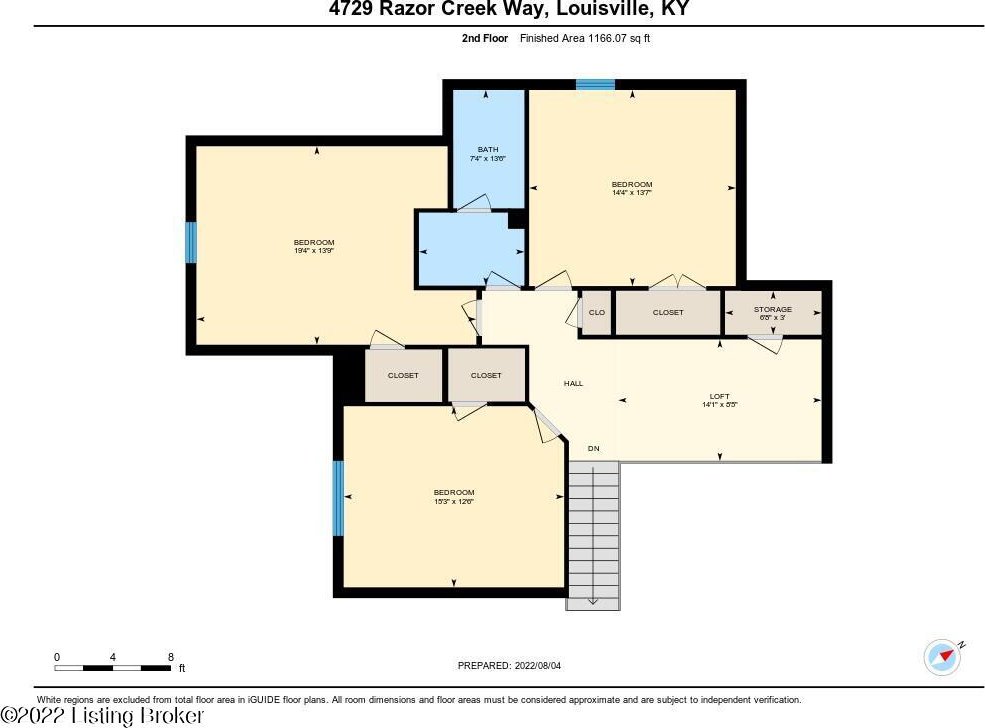
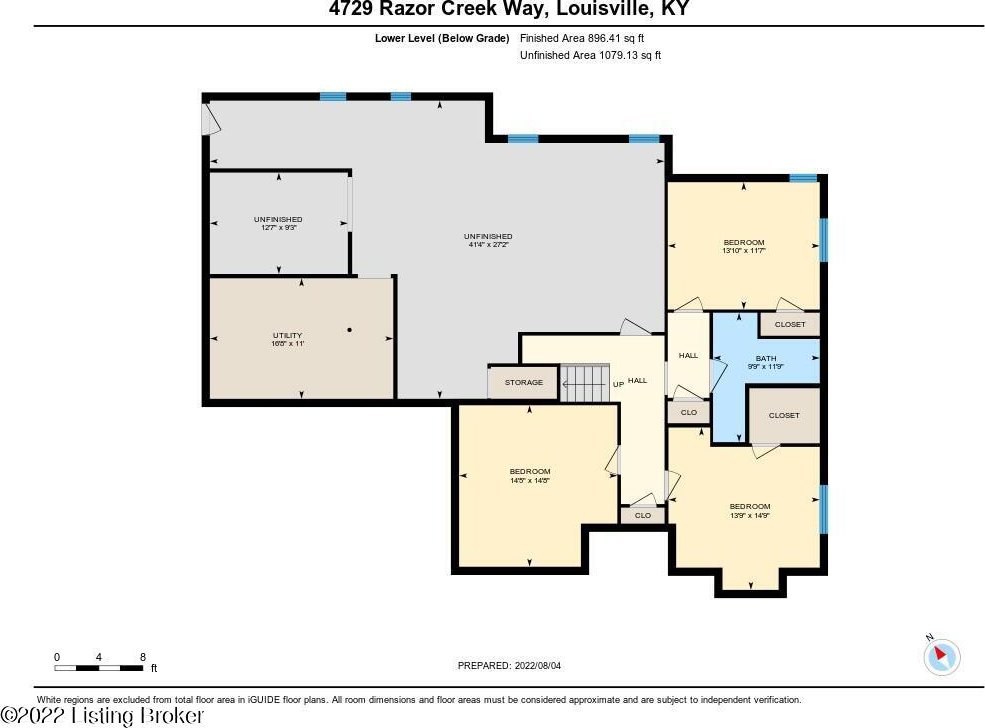
/u.realgeeks.media/soldbyk/klr-logo3.png)