7409 Shadwell Ln, Prospect, KY 40059
- $?
- 4
- BD
- 3
- BA
- 2,551
- SqFt
- Sold Price
- $?
- List Price
- $499,000
- Closing Date
- Sep 30, 2022
- MLS#
- 1619333
- Status
- CLOSED
- Type
- Single Family Residential
- City
- Prospect
- Area
- 9 - Anchorage / Lyndon / Prospect / Upper River Rd
- County
- Jefferson
- Bedrooms
- 4
- Bathrooms
- 3
- Living Area
- 2,551
- Lot Size
- 26,571
- Year Built
- 1964
Property Description
Presenting an incredible opportunity to own a Hunting Creek home with numerous updates and improvements! Situated perfectly on a .61 acre picturesque lot and within a short walking distance of Hunting Creek Country Club, this home checks off all your must-have boxes. Along with gleaming hardwood floors, there are numerous enhancements around every corner and each room offers spectacular garden views! Enter through stunning leaded glass double doors. The light-filled living room with gas fireplace along with access to the garage is to your left. The formal dining room is off the kitchen and is the perfect gathering place for holiday dinners. Make your way into the kitchen complete with pantry, granite countertops, and all stainless steel appliances in kitchen (2012) including gas range (added gas line), double ovens (one is convection), French door refrigerator, microwave, and dishwasher. From the kitchen enter the comfy family room that features a stunning brick fireplace as the centerpiece along with custom built-in storage, beamed ceiling with ceiling fan, and access to the backyard patio. Retreat to the owner's suite with full en-suite bathroom that has been remodeled (2017) with large tiled walk-in shower, double shower heads, bench, a heated self-cleaning jetted tub, and beautiful curved double vanities with granite tops. An enlarged walk-in closet with chandelier lighting was also added (2017). There are an additional three bedrooms, two of which are connected by a Jack-n-Jill full bathroom and one is a junior suite with an attached full bathroom. More living space awaits in the basement complete with large living area with fireplace, contemporary black painted ceiling, laundry area, workshop, stained concrete flooring, and abundant storage. Don't miss the main level garage (painted 2022), with rear driveway space allowing 6 cars to maneuver freely. There is even a huge utility garage for all your outdoor equipment located under the driveway with a new door installed 2022. Enjoy relaxing in the private and quiet courtyard and patio that opens to the park-like backyard. Here you will find your very own orchard including two high-producing peach trees, two high-producing plum trees, strawberries, and blueberries! Other impressive backyard landscaping features and improvements include gorgeous blooming trees surrounding the home, breathtaking perennials with constant visits from butterflies, an outdoor fireplace with huge sitting area and solar lighting (2021) installed on brick circular wall, black aluminum fencing, pond with fountain and waterfall added to courtyard, and rebuilt brick wall in courtyard along driveway. Additional improvements and updates include: Gilkey triple-pane aluminum-clad windows throughout entire home including garage 2012, brushed nickel hardware and faucets throughout, three updated bathrooms with new exhaust fans, lighting, high toilets and brushed nickel accents, all new lighting, three gas fireplaces including new one added in the basement, replaced 3 exterior faucets (front in 2022), new connections for main water supply to home (2022), new attic heat exhaust fan with switch in hallway, exterior post lights front and back, complete interior and exterior painting, new furnace 2020, new hot water tank 2020, new A/C unit 2016, new exterior doors, including garage to front porch, storm doors, front leaded glass entry doors 2012, door added from living room to garage 2012, all drywall walls added to basement with stained concrete floor, two dedicated storage rooms, basement workshop with shelving, and double sink and washtub at basement laundry. Multiple renovations abound in this one-of-a-kind home and the prime location is close to area restaurants, shopping, interstates, and state-of-the-art medical facilities.
Additional Information
- Acres
- 0.61
- Basement
- Unfinished
- Exterior
- Patio
- Fencing
- Other, Full
- First Floor Master
- Yes
- Foundation
- Crawl Space, Poured Concrete
- Living Area
- 2,551
- Parking
- Attached, Entry Rear
- Region
- 9 - Anchorage / Lyndon / Prospect / Upper River Rd
- Stories
- 1
- Subdivision
- Hunting Creek
- Utilities
- Electricity Connected, Fuel:Natural, Public Sewer, Public Water
Mortgage Calculator
Listing courtesy of Coldwell Banker McMahan. Selling Office: .
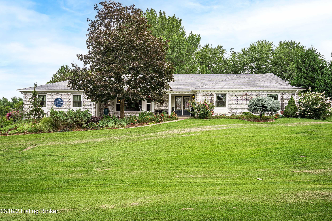
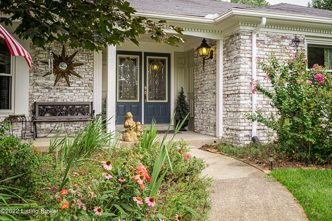
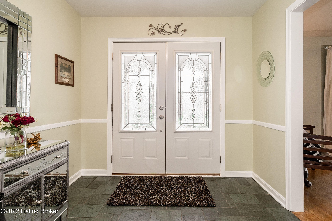
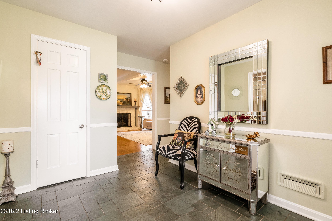
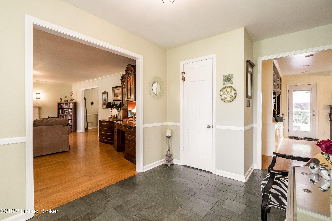
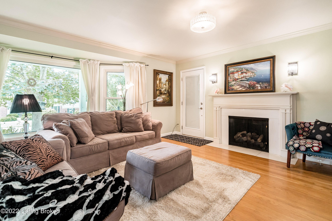
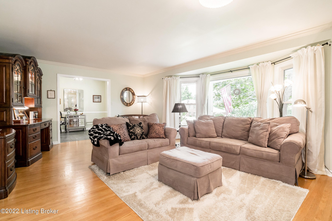
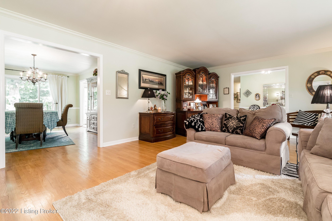
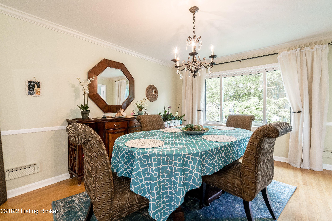
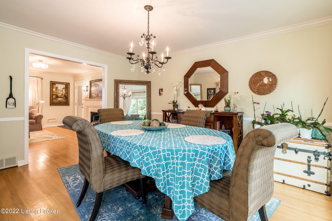
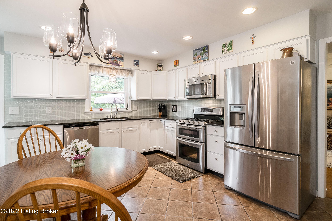
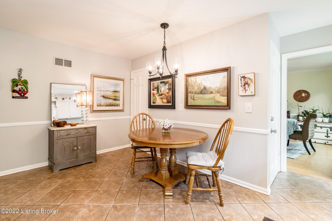
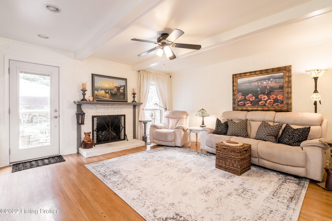
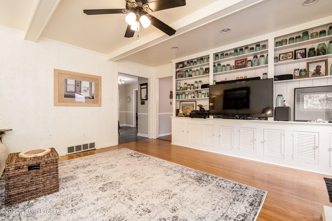
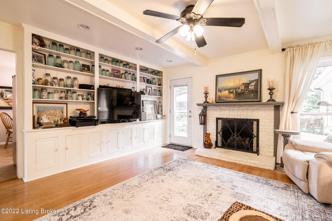
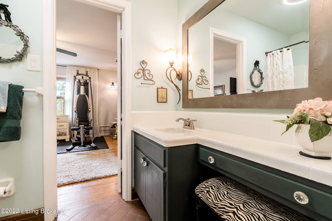
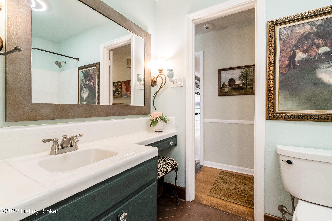
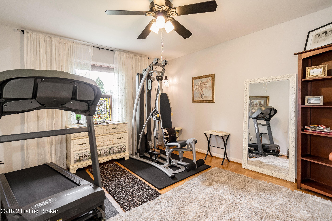
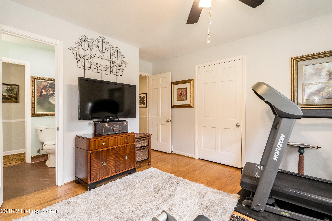
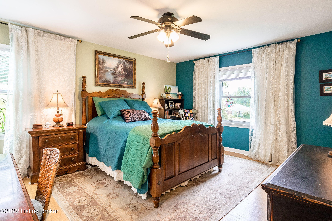
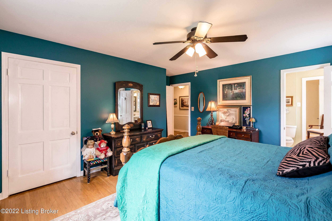
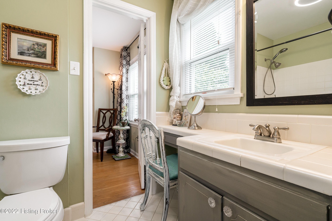
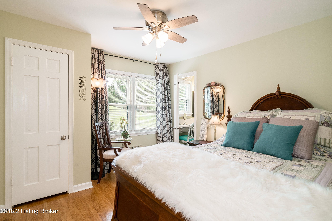
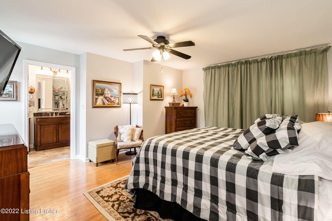
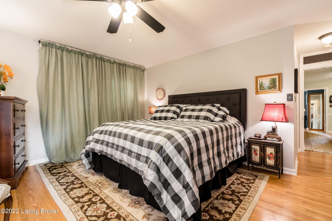
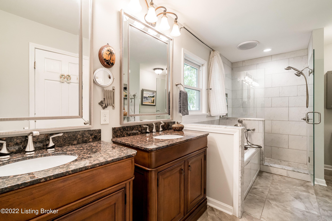
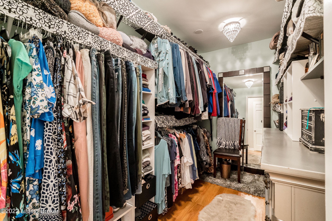
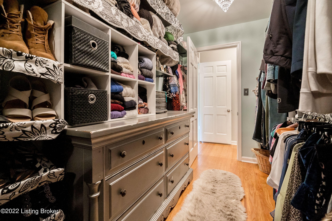
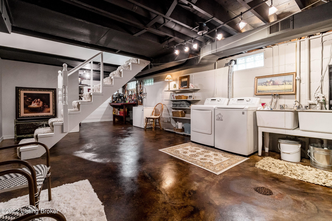
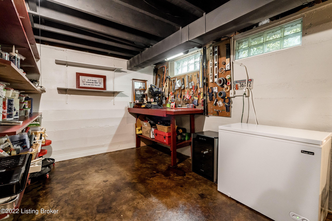
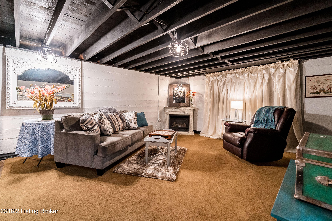
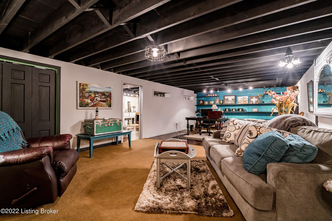
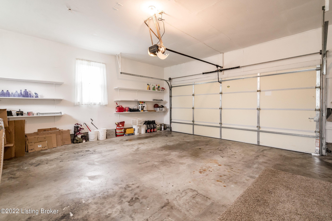
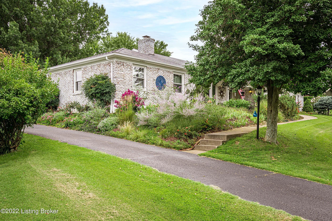
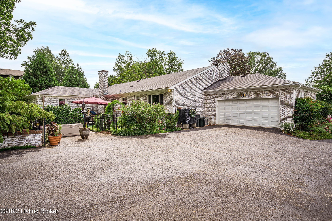
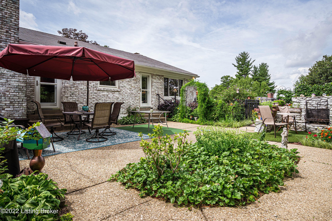
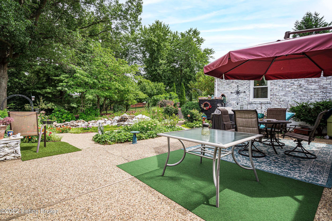
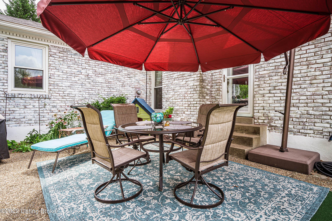
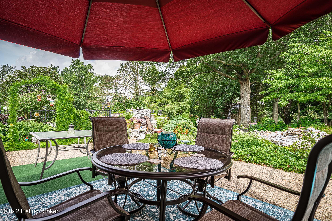
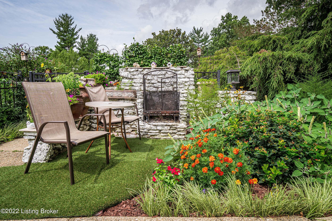
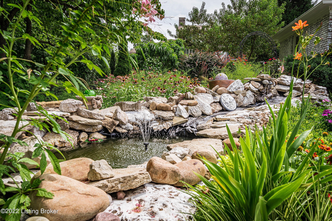
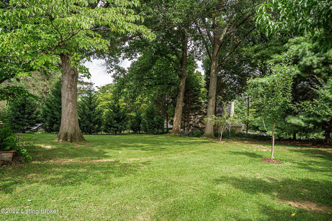
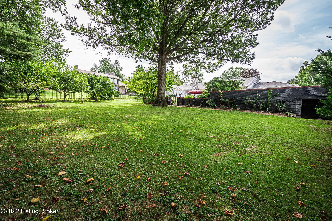
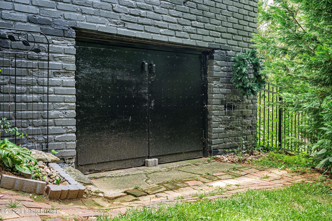
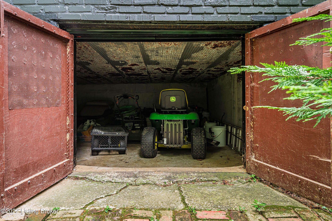
/u.realgeeks.media/soldbyk/klr-logo3.png)