1312 E Washington St, Louisville, KY 40206
- $?
- 2,751
- SqFt
- Sold Price
- $?
- List Price
- $529,900
- Closing Date
- Oct 26, 2022
- MLS#
- 1619994
- Status
- CLOSED
- Type
- Multifamily
- City
- Louisville
- Area
- 2 - Butchertown / Highlands / Germantown
- County
- Jefferson
- Living Area
- 2,751
- Year Built
- 1870
Property Description
Make the move ''Uptown'' into this Historic revenue producing 2751 square foot Duplex. The duplex contains a ground floor, 1 BR- 1BA unit and a 2BR-1 BA second floor unit. There's also a 2 BR-2BA unfinished carriage house out back with a 1 car garage, all on a beautifully landscaped lot with wrought iron front fencing. Zoned R-7, this property could accommodate up to 4 units Located only minutes from River Front Park, The Big-4 Pedestrian Bridge, museums, restaurants, NULU, the YUM Center, 4th Street Live, Slugger Stadium, The Lynn Family Soccer Stadium, Botanical Gardens, with easy access to interstates, making this location convenient to not only downtown, but anywhere in Louisville, and Southern Indiana... Nestled in a quiet historic east downtown neighborhood, you will enjoy the best of everything! Tall ceilings and doors, intricate inlaid hardwood floors, stained glass, a winding Victorian staircase, covered porch with balcony, original plaster walls and crown molding, pocket doors, and exposed brick walls. Upon completing the carriage house interior with your custom finishes, (2 BR-2BA units in zip 40206 rent on average for $1939/month, combined with the income generated from the Duplex, (main house), all properties combined should generate approximately $54,500 in annual gross rental income.
Additional Information
- Exterior
- Out Buildings, Balcony, Porch
- Living Area
- 2,751
- Region
- 2 - Butchertown / Highlands / Germantown
- Style
- Other
- Subdivision
- Butchertown
- Utilities
- City Sewer, City Water, Electricity Connected, Fuel:Natural
Mortgage Calculator
Listing courtesy of Semonin REALTORS. Selling Office: .
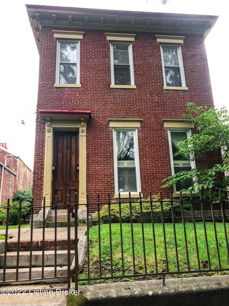
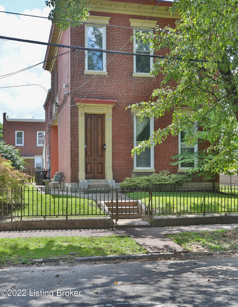
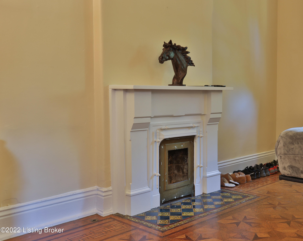
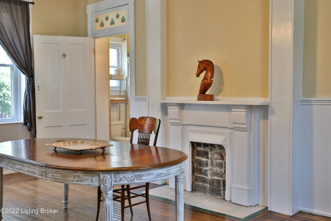
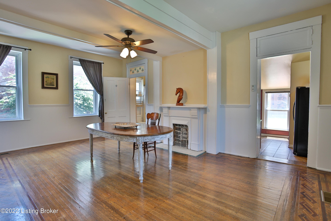
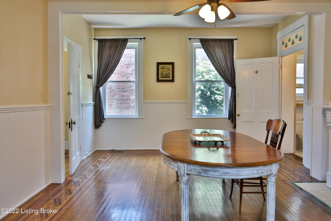
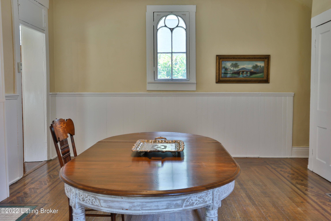
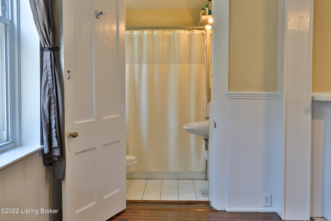
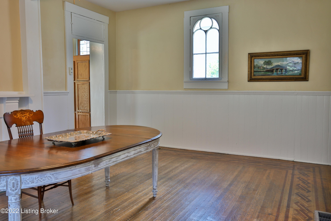
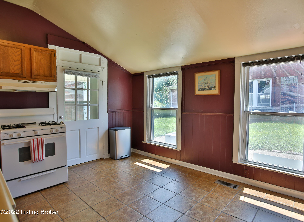
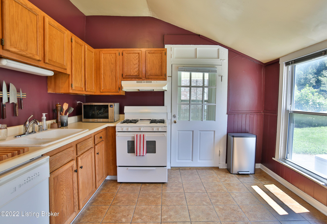
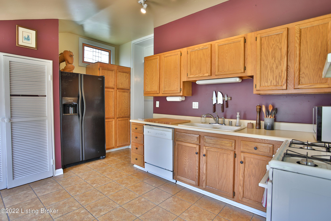
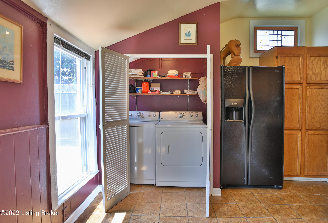
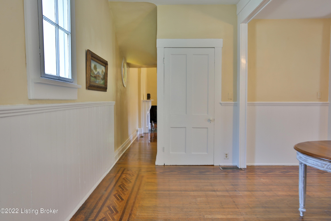
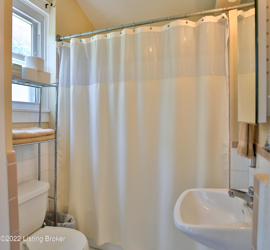
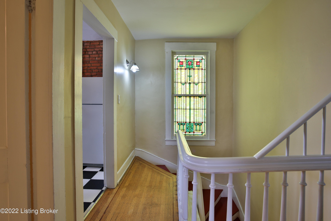
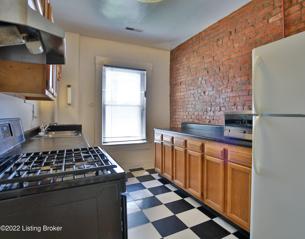
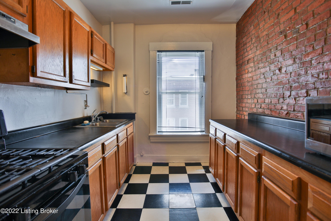
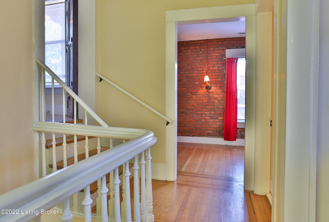
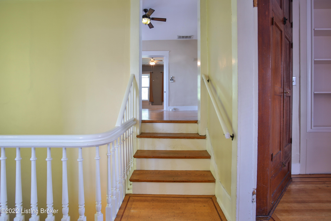
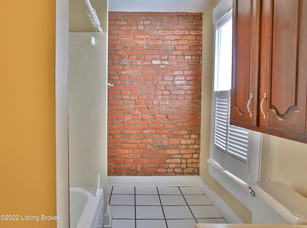
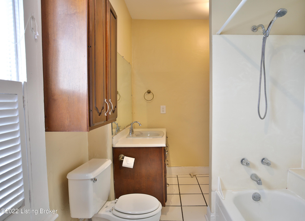
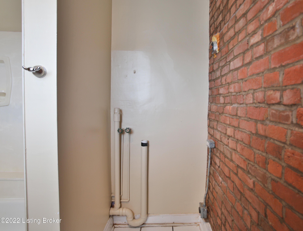
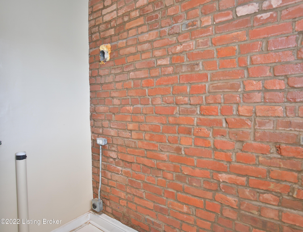
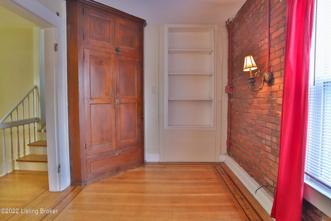
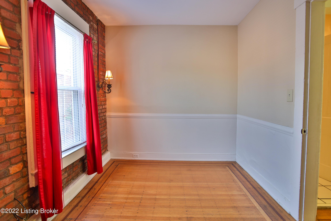
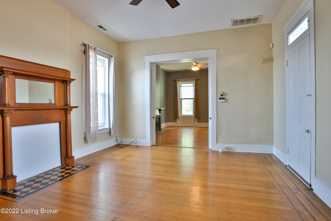
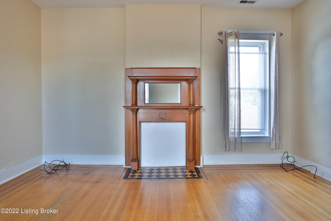
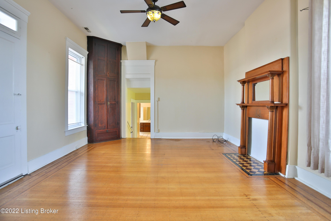
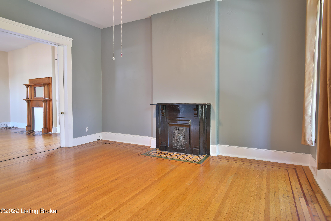
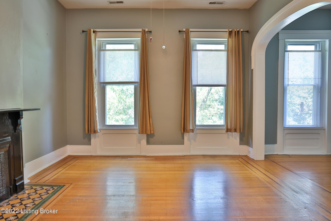
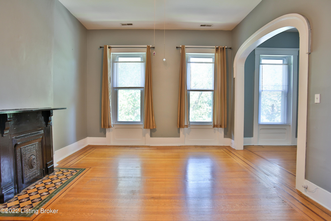
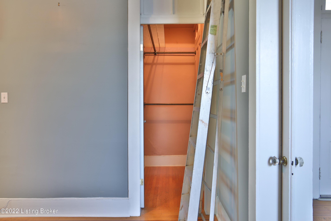
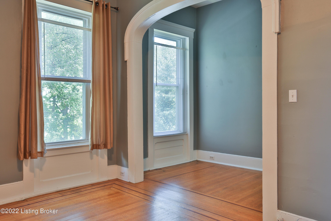
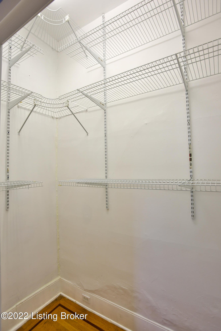
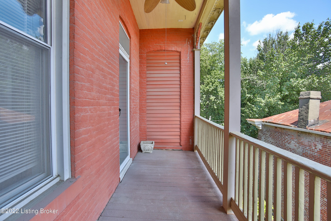
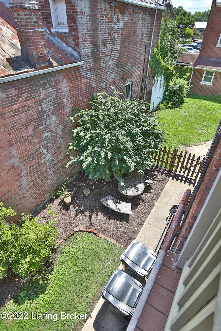
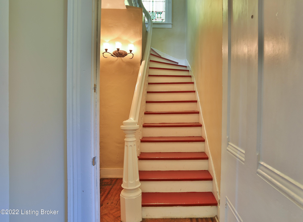
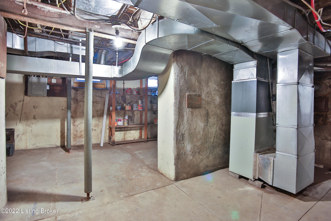
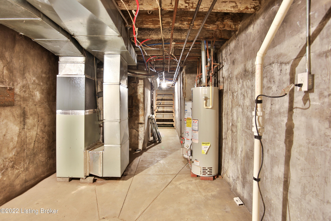
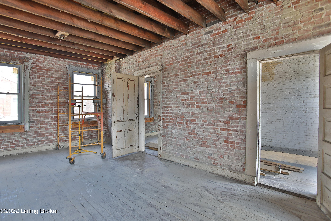
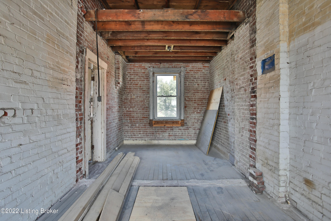
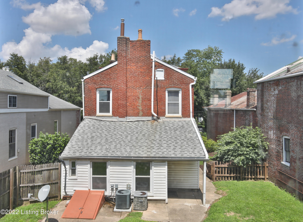
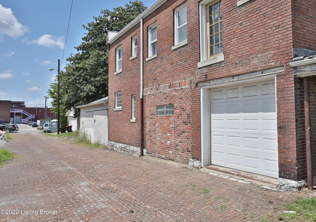
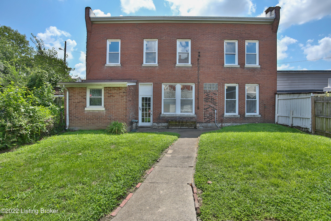
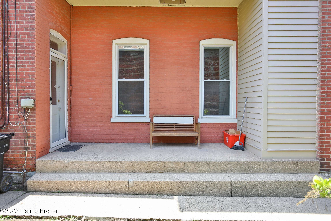
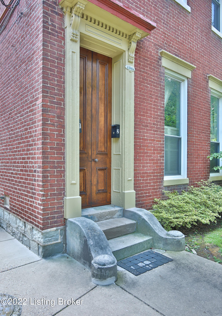
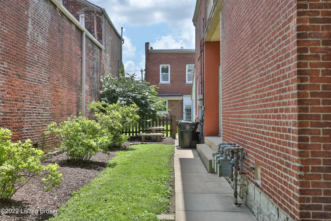
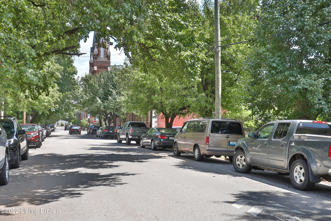
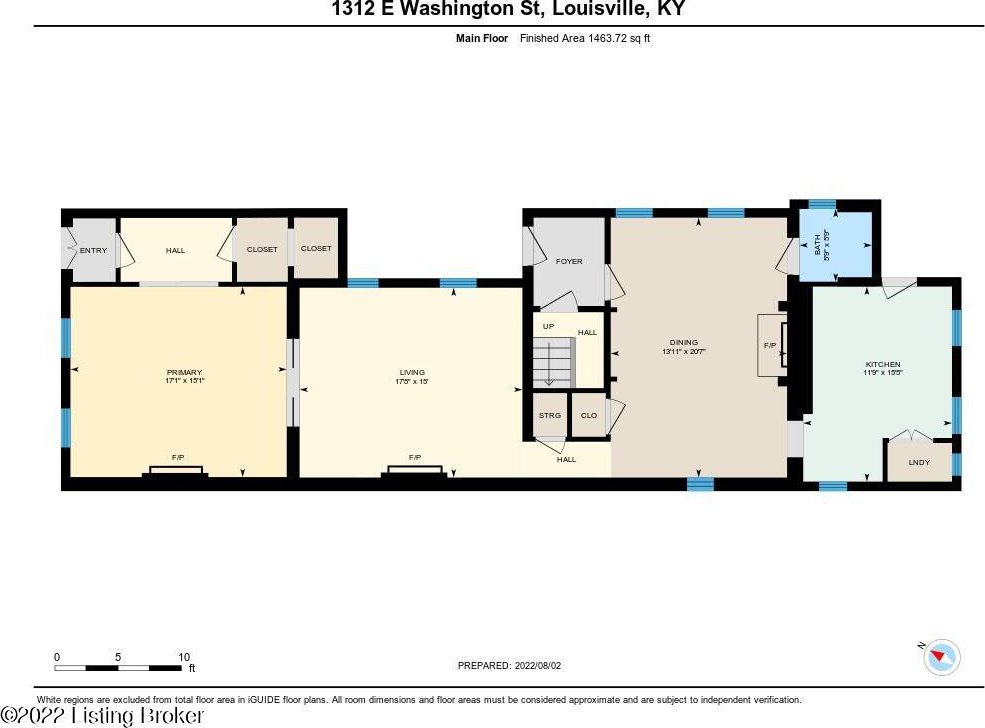
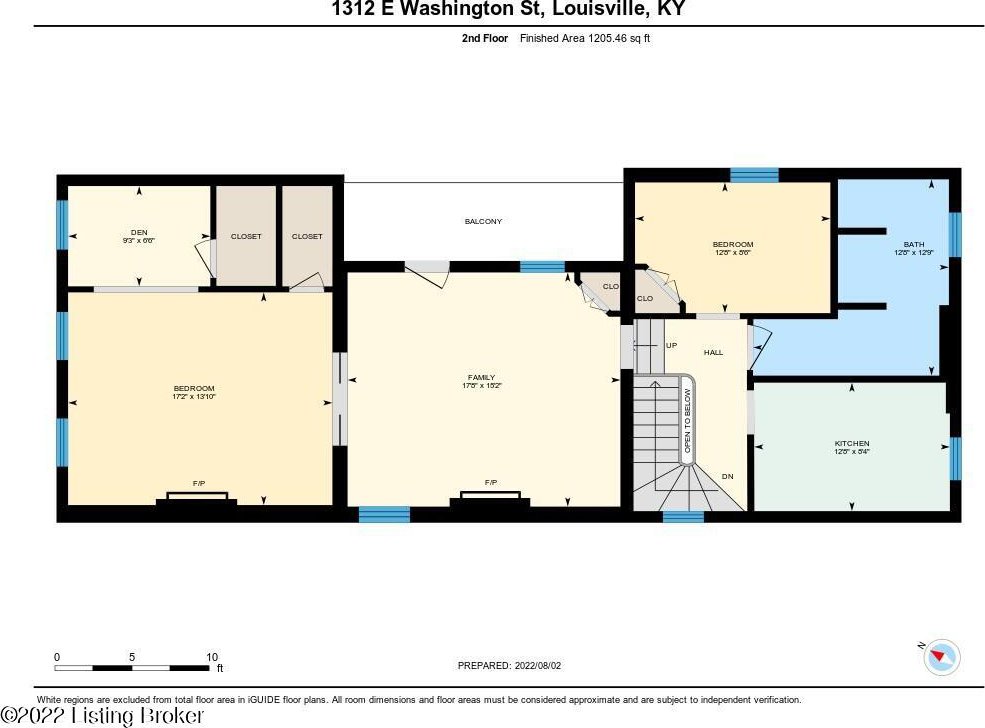
/u.realgeeks.media/soldbyk/klr-logo3.png)