3816 Deer Lake Cir, Prospect, KY 40059
- $?
- 3
- BD
- 3
- BA
- 2,174
- SqFt
- Sold Price
- $?
- List Price
- $350,000
- Closing Date
- Nov 23, 2020
- MLS#
- 1572059
- Status
- CLOSED
- Type
- Single Family Residential
- City
- Prospect
- Area
- 20 - Oldham Co. N. of I-71
- County
- Oldham
- Bedrooms
- 3
- Bathrooms
- 3
- Living Area
- 2,174
- Lot Size
- 14,374
- Year Built
- 1987
Property Description
Welcome to 3816 Deer Lake Circle; a truly lovely three-bedroom, three full bath ranch home, located in the desirable Goshen Elementary and North Oldham school districts. As you pull into the drive you will notice the well maintained, mature landscaping leading up the drive and sidewalk. Upon entering through the front door, the large eat-in kitchen will be immediately to your left. For the aspiring gourmet, this kitchen is completely outfitted with the GE Café Line of appliances. These distinct stainless appliances are accented by onyx granite countertops, custom cherry finish cabinets, a slate colored backsplash, large pantry and an abundance of cabinet space. Across from the kitchen is a great room with a spectacular creek stone gas fireplace, custom built mantel which would be the focal point of this room, but it is not. Look to the ceiling! The great room ceiling soars high and was finished with natural wood from a fallen poplar tree. All of the ceiling was milled and finished by hand by a master woodsmith. Just down the hall from the great room is a terrific family rec room. Large and bright, this space is going to be the gathering space for a fun game night or watching the big game. Both the great room and family rec room are wired for 7.1 Dolby surround sound, so you will never miss a beat. One of the three full baths, is conveniently situated just off the family rec room. The owner's suite will be found at the end of the hall. The beautiful trey ceiling finished with dentil molding, new carpet and natural light makes this space a tranquil retreat. The owner's bath is striking in appearance; featuring fabulous black tile surrounding the bath shower combo and cherry finished cabinet with dual elevated basin sinks. As an added bonus you will find a huge linen pantry in the owner's bath. At the opposite end of the hall are two good sized bedrooms with large, spacious closets, linen closet and the third full bath in between the bedrooms. Right next to this bath there is a laundry chute. Speaking of laundry, there are two sets of laundry hookups in this home. One in the basement, where the laundry chute leads. The other will be found off the family rec room and garage. Additionally, in the upstairs laundry, there is a fully tiled pet wash with a shower wand. It is simply fantastic to have in the mud room right off the garage, for those unexpected mishaps. Off the back of the great room is a fully enclosed Florida room with floor to ceiling windows which have floor to ceiling screens. It is a wonderful space to sit and enjoy the view of the koi pond with a waterfall just outside the door. This home has a tankless water heater, a backup generator, double hung replacement windows and fully fenced back yard. Hurry and schedule your showing!
Additional Information
- Acres
- 0.33
- Basement
- Unfinished
- Exterior
- Porch
- Fencing
- Full
- First Floor Master
- Yes
- Foundation
- Crawl Space, Poured Concrete
- Hoa
- Yes
- Living Area
- 2,174
- Parking
- Attached
- Region
- 20 - Oldham Co. N. of I-71
- Stories
- 1
- Subdivision
- Covered Bridge Farms
- Utilities
- Public Sewer, Public Water
Mortgage Calculator
Listing courtesy of Weichert REALTORS-ABG. Selling Office: .
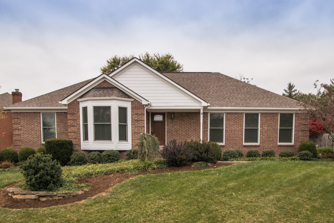
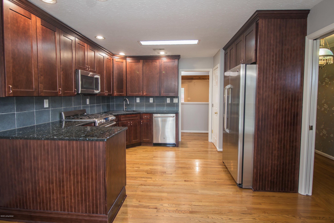
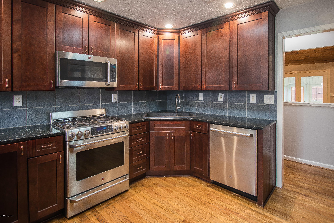
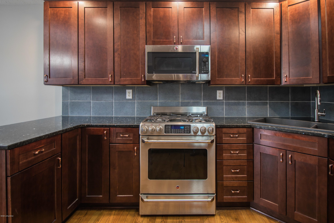
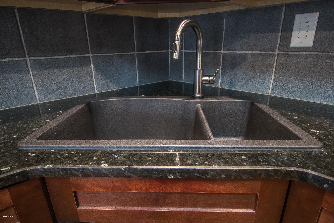
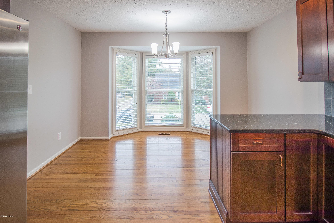
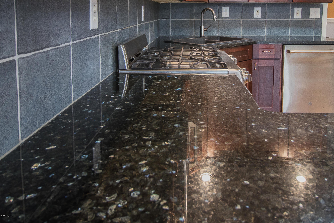
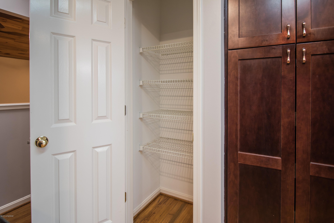
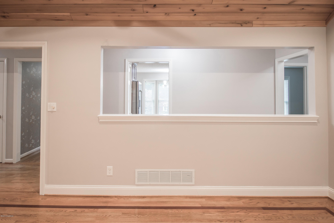
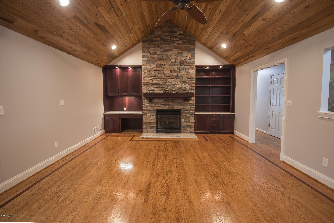
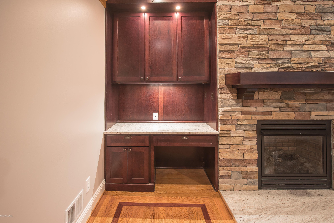
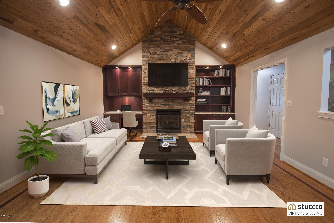
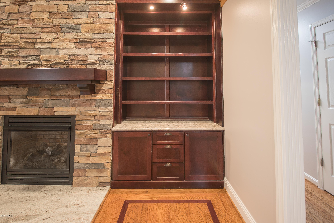
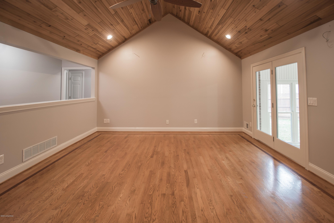
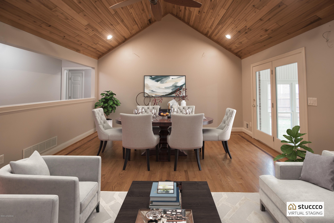
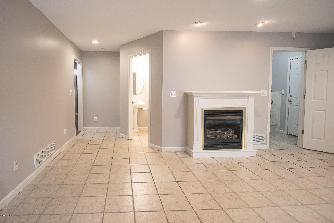
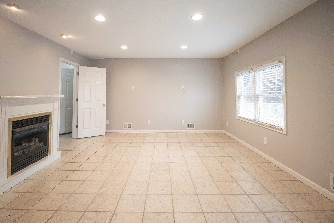
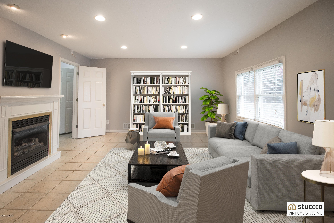
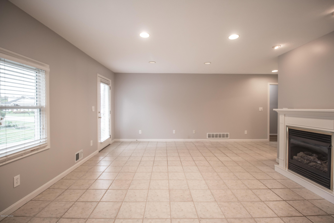
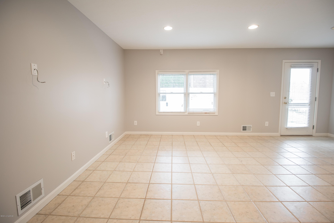
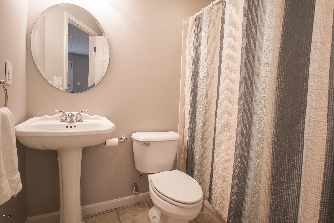
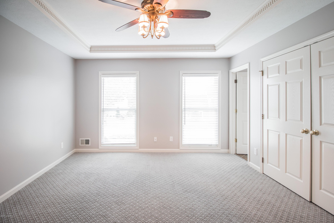
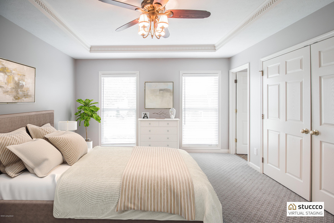
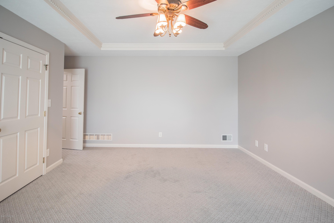
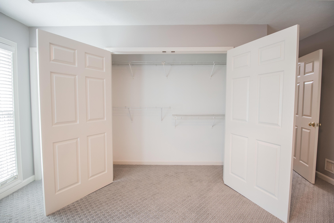
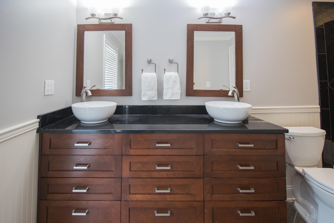
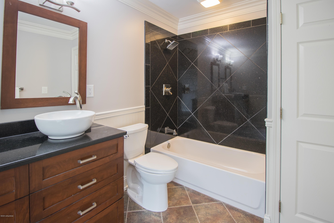
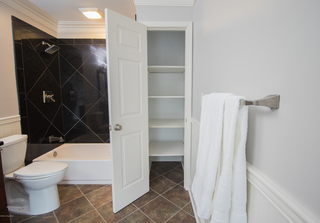
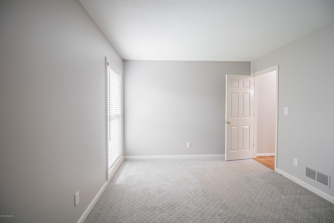
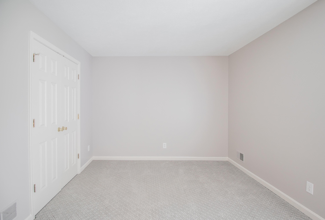
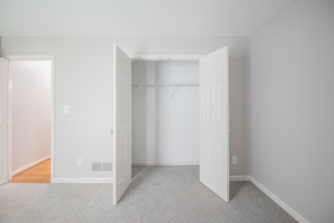
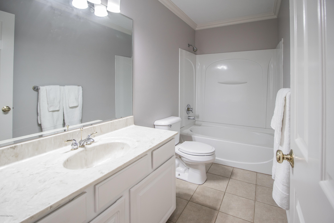
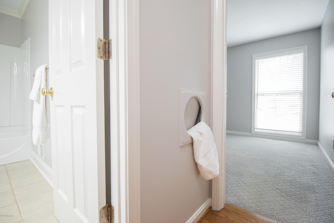
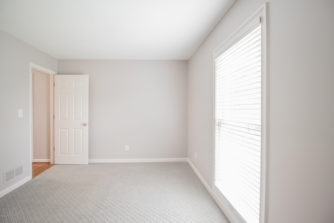
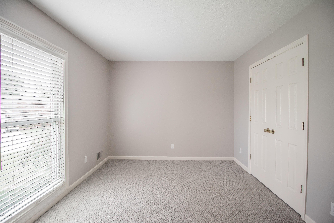
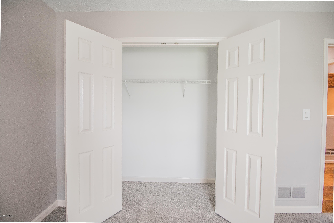
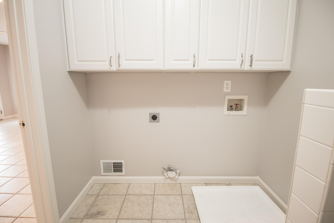
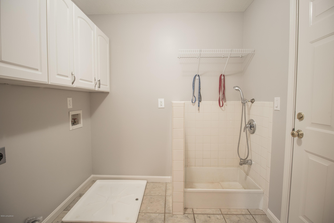
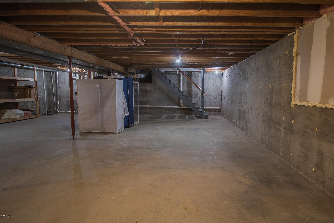
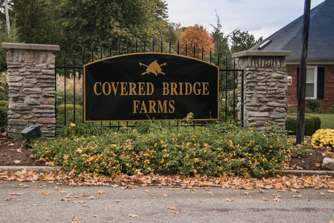
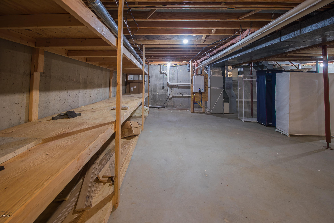
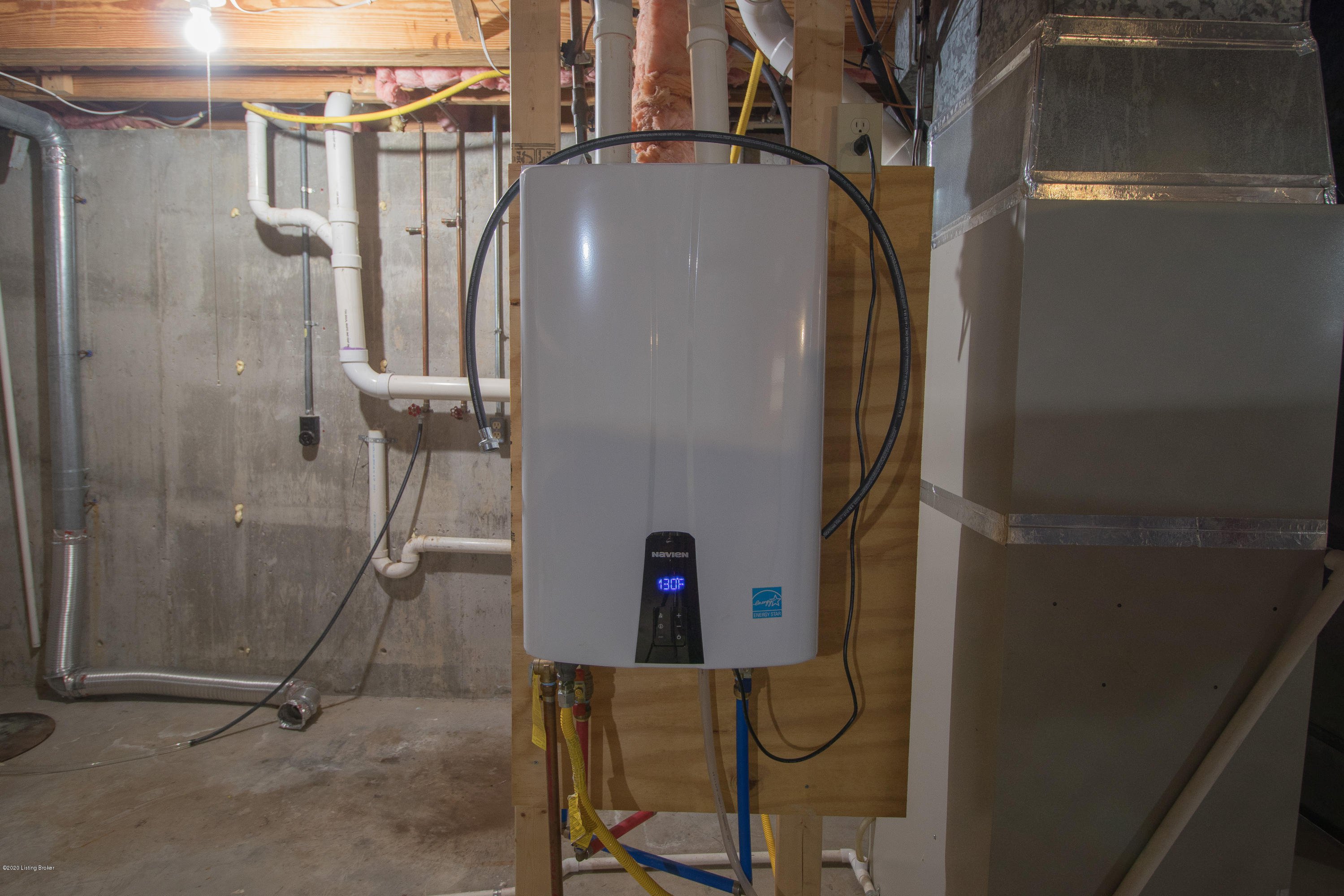
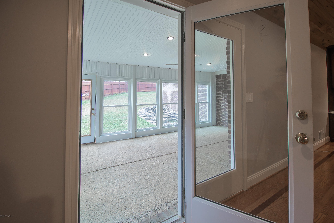
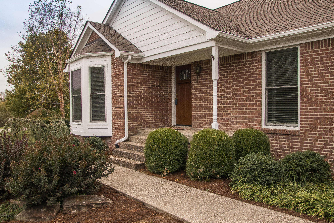
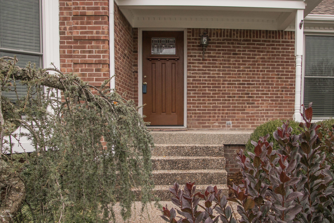
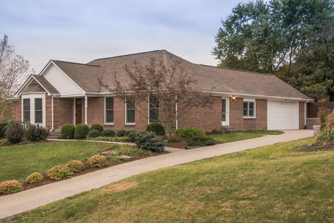
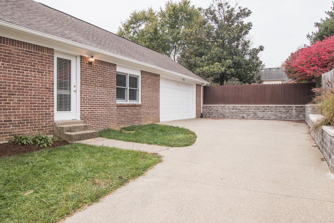
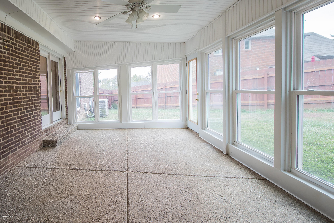
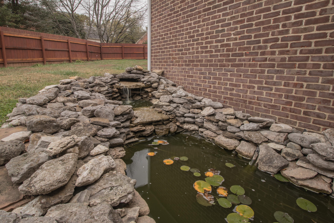
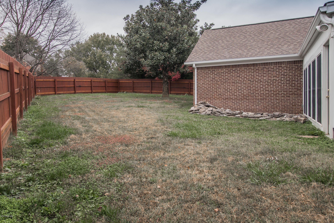
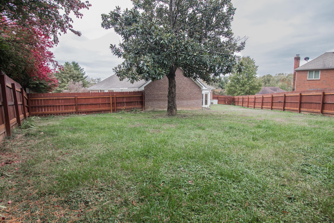
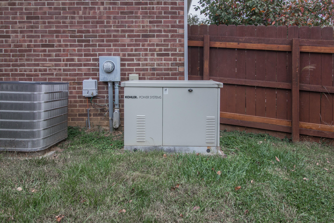
/u.realgeeks.media/soldbyk/klr-logo3.png)