511 Club Ln, Louisville, KY 40207
- $?
- 3
- BD
- 2
- BA
- 2,352
- SqFt
- Sold Price
- $?
- List Price
- $649,500
- Closing Date
- Apr 06, 2023
- MLS#
- 1632529
- Status
- CLOSED
- Type
- Single Family Residential
- City
- Louisville
- Area
- 3 - Brownsboro Rd / Crescent Hill / St Matthews
- County
- Jefferson
- Bedrooms
- 3
- Bathrooms
- 2
- Living Area
- 2,352
- Lot Size
- 14,488
- Year Built
- 1950
Property Description
Welcome to 511 Club Lane in the very desirable Rolling Fields neighborhood. This quality ranch style home was built in 1950 by the well-respected Dietrich & Sons Builders. It has been owned by one family since 1965 and now it's your turn to add to its history. Features include: a classic floor plan with entry hall, living room, dining room, and eat-in kitchen, wide plank hardwood flooring, wood burning fireplace, 3 spacious bedrooms, and 2 full baths. In 2000 Katherine Doll, remodeler, added a spacious family room, expansive rear deck, and first floor laundry. Much work was done at the same time to upgrade mechanicals. A large unfinished bsmt. (1585 sq ft) and an easily accessible stand up attic add 2500 sq. ft. of storage. The attached 2 car garage has interior access to the home's first floor. A lovely one third acre private lot adds to the home's charm and an inground sprinkling system keeps your foundation landscaping healthy. A whole house Generac generator will give you peace of mind when the winds howl and a security system is in place to add to your safety (currently not hooked up with a security service). It sounds nice and it truly is. Come see for yourself.
Additional Information
- Acres
- 0.33
- Basement
- Unfinished
- Exterior
- Deck
- Fencing
- Partial
- First Floor Master
- Yes
- Foundation
- Crawl Space, Poured Concrete
- Living Area
- 2,352
- Lot Dimensions
- 97/112 x 140
- Parking
- 2 Car Carport, Attached, Entry Front
- Region
- 3 - Brownsboro Rd / Crescent Hill / St Matthews
- Stories
- 1
- Subdivision
- Rolling Fields
- Utilities
- Electricity Connected, Fuel:Natural, Public Sewer, Public Water
Mortgage Calculator
Listing courtesy of Skelton Company REALTORS. Selling Office: .
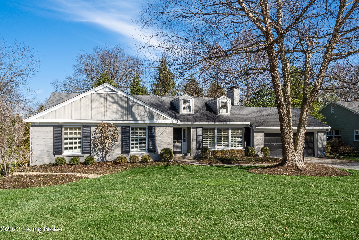
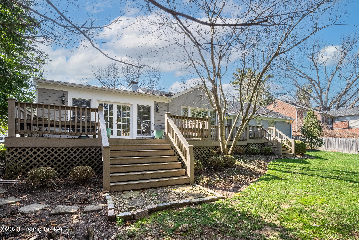
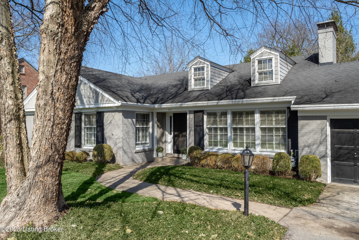
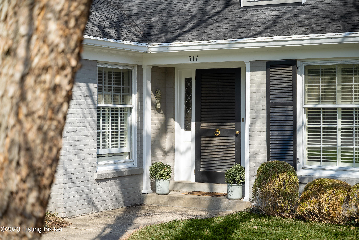
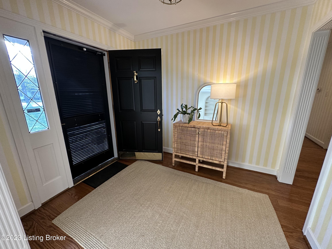
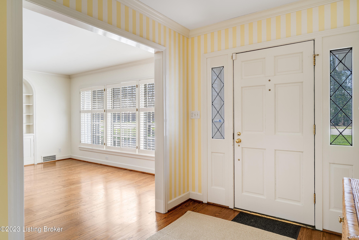
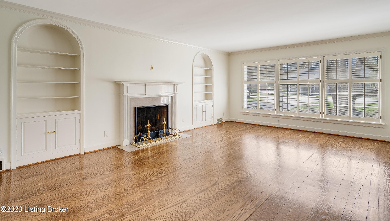
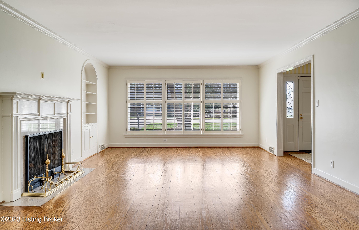
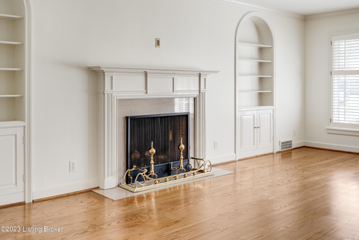
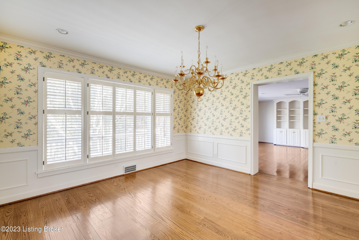
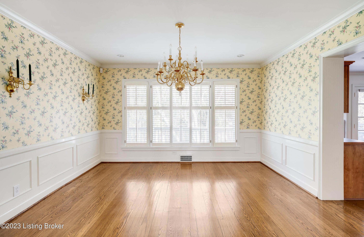
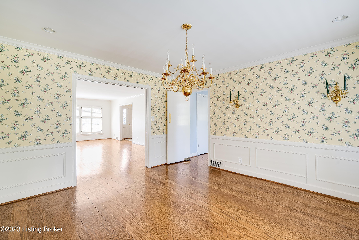
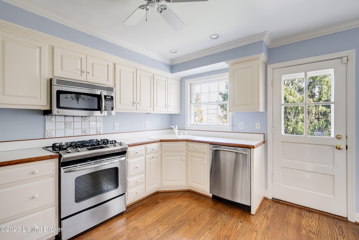
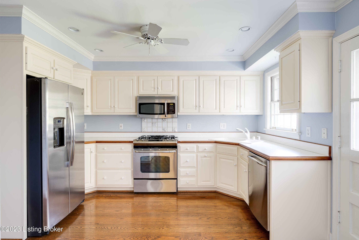
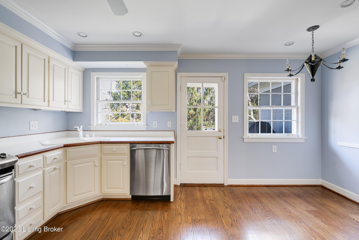
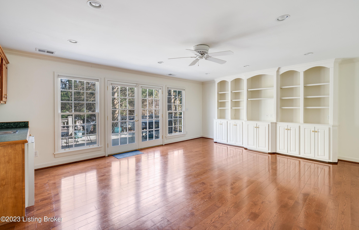
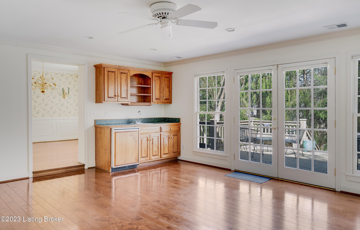
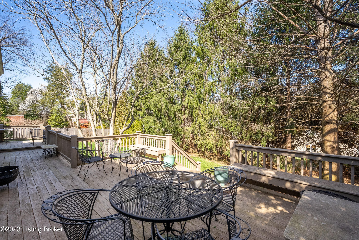
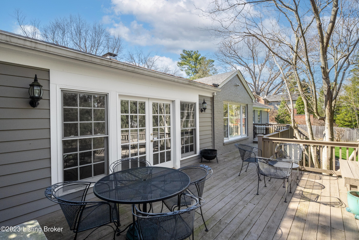
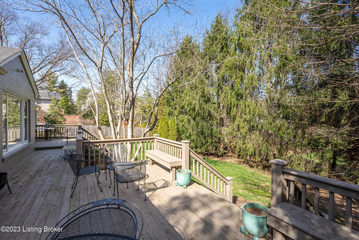
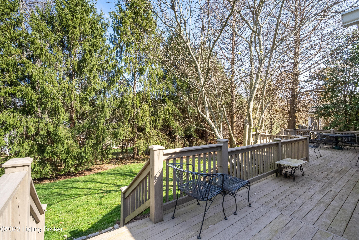
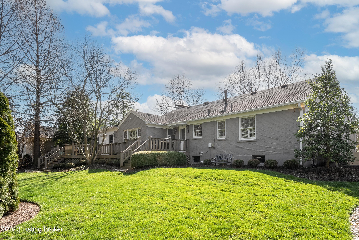
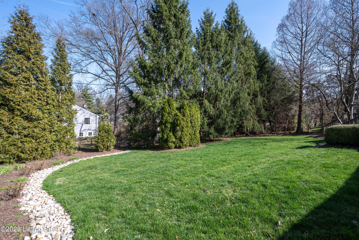
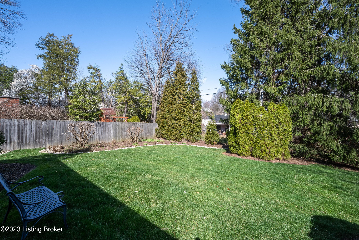
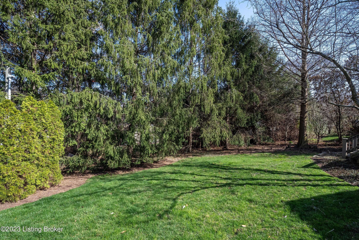
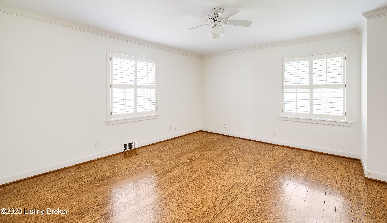
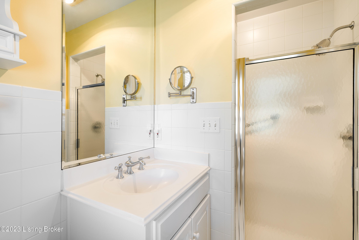
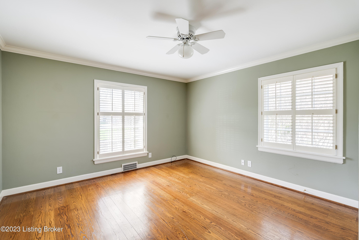
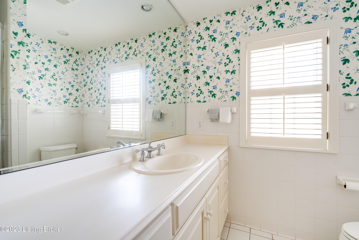
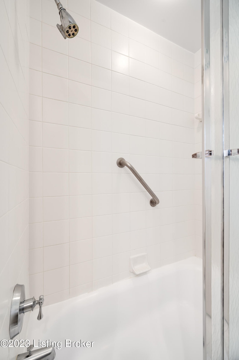
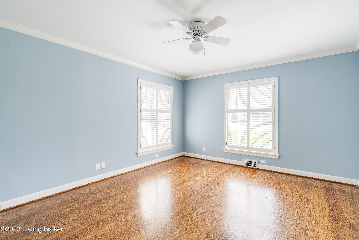
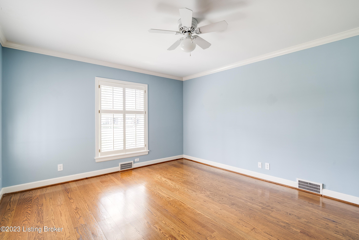
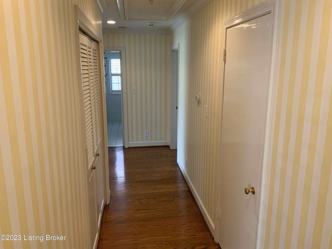
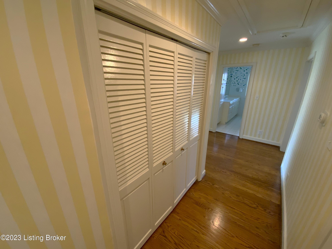
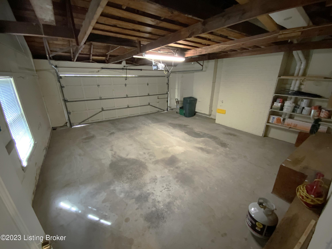
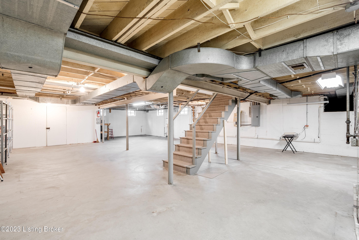
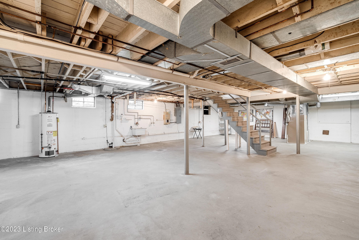
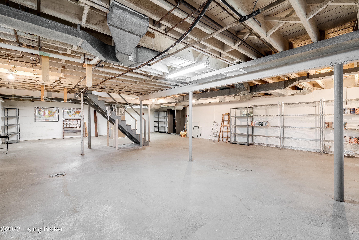
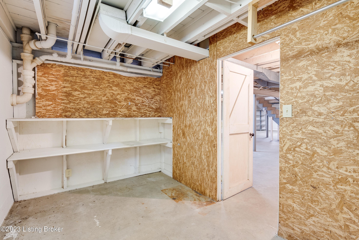
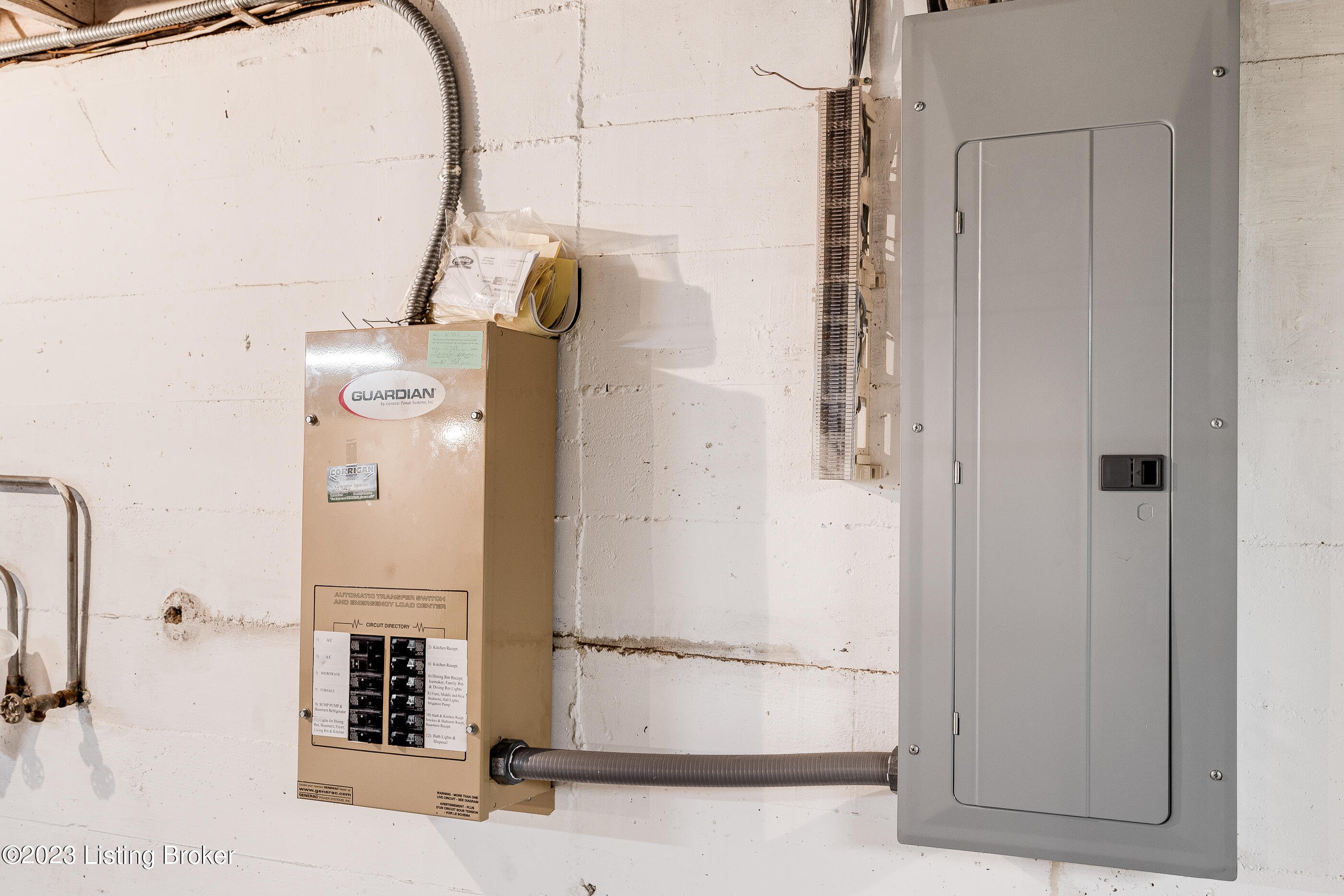
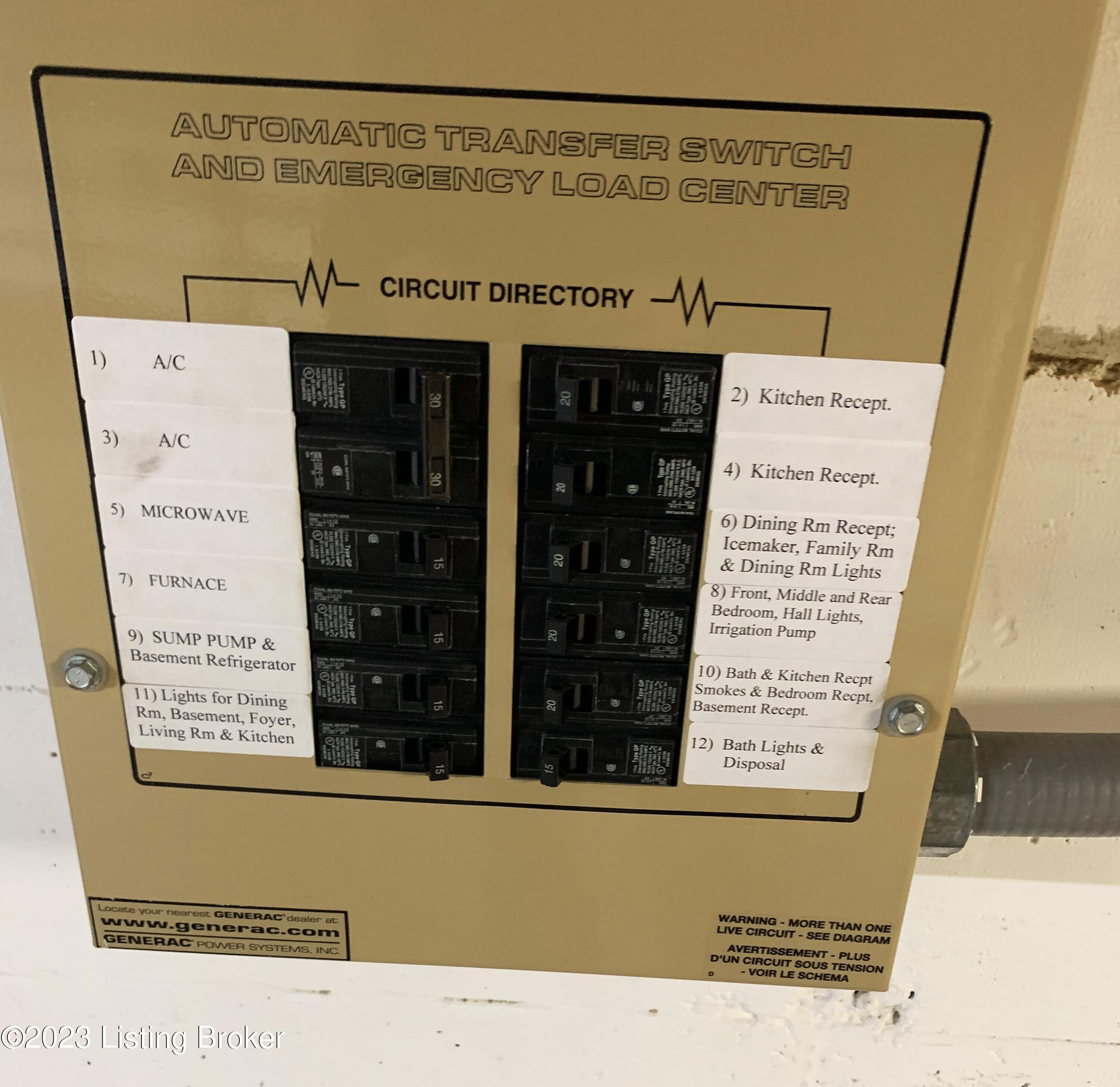

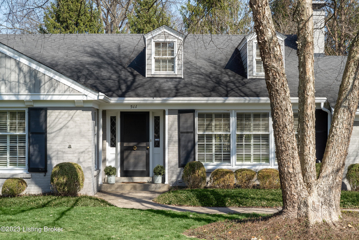
/u.realgeeks.media/soldbyk/klr-logo3.png)