3806 Pramany Ct, Louisville, KY 40299
- $?
- 4
- BD
- 3
- BA
- 2,906
- SqFt
- Sold Price
- $?
- List Price
- $420,000
- Closing Date
- Jun 30, 2023
- MLS#
- 1637399
- Status
- CLOSED
- Type
- Single Family Residential
- City
- Louisville
- Area
- 7 - Fern Creek / Hikes Point / Jeffersontown
- County
- Jefferson
- Bedrooms
- 4
- Bathrooms
- 3
- Living Area
- 2,906
- Lot Size
- 13,068
- Year Built
- 1977
Property Description
Welcome home to this gorgeous 4 bedroom, 2.5 bath brick two-story traditional home located on a quiet cul-de-sac lot in the heart of J-Town. This home features a beautiful entrance foyer, neutral paint, high ceilings, custom crown molding and woodwork, updated lighting, 2-car attached garage and bay windows. As you walk in, you will encounter an elegant, curved staircase to the second floor. To the left of the entrance foyer, you will find a large living room flowing into the eating area and kitchen. To the right of the entrance foyer is the spacious family room featuring a fireplace with a beautiful mantle and wainscoting. The kitchen is COMPLETELY REMODELED with a breakfast bar, recessed and pendant lighting, flat cooktop with a pot filler, ceramic tile backsplash, granite countertops, new stainless appliances, a HUGE center island, all new cabinets/pantry with soft close doors/drawers, lots of counter space/storage and a large dining area. This home is perfect for entertaining and family time! A half bath and a convenient planning/computer desk with maple cabinetry round out the first floor. On the second floor, you will find the spacious primary bedroom with 2 closets and a private bath and 3 other good-sized bedrooms. As if this were not enough, step into the part-finished basement which features a large, finished room with built-in shelving, large unfinished area for storage or future expansion and the laundry room. Your imagination is the limit with this great space! The outside is a park-like setting with a fully fenced backyard, large patio area, porch swing, fire pit, children's play set and lots of beautiful mature trees. Only minutes from schools, shopping, restaurants and expressways. THIS HOME IS A MUST SEE!! CALL TODAY FOR YOUR PRIVATE SHOWING!
Additional Information
- Acres
- 0.30
- Basement
- Partially Finished
- Exterior
- Patio, Out Buildings, Porch
- Fencing
- Full, Wood, Chain Link
- Foundation
- Poured Concrete
- Living Area
- 2,906
- Parking
- Attached, Entry Rear, Driveway
- Region
- 7 - Fern Creek / Hikes Point / Jeffersontown
- Stories
- 2
- Subdivision
- Kirby Estates
- Utilities
- Electricity Connected, Public Water
Mortgage Calculator
Listing courtesy of RE/MAX Properties East. Selling Office: .
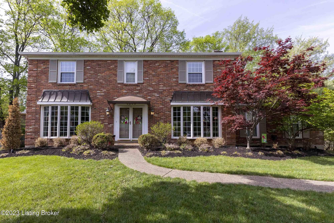
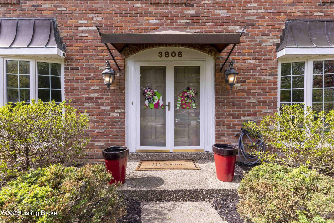
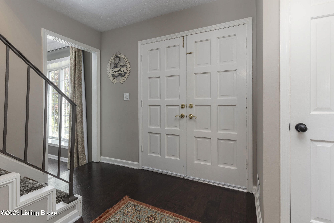
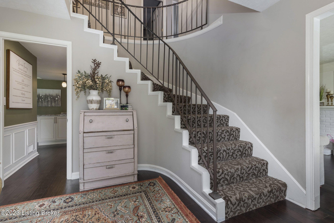
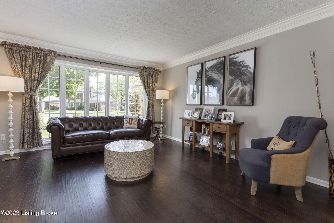
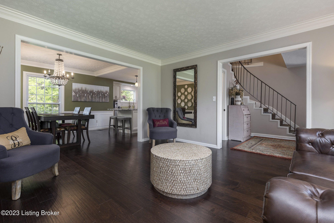
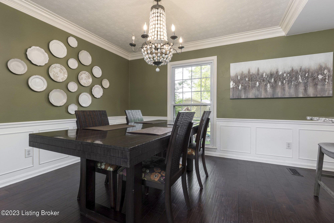
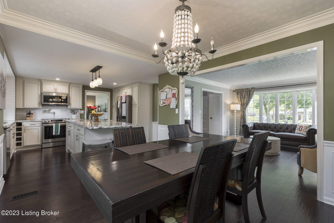
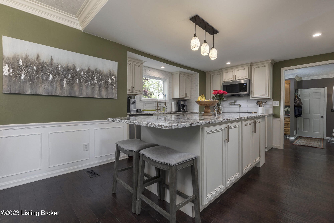
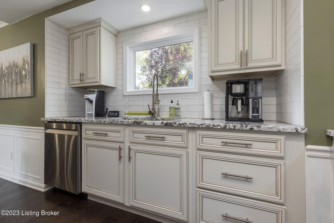
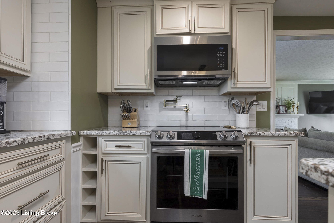
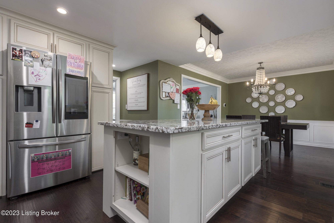
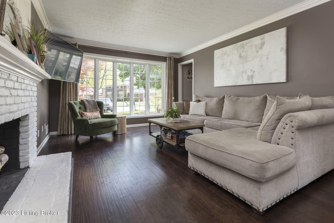
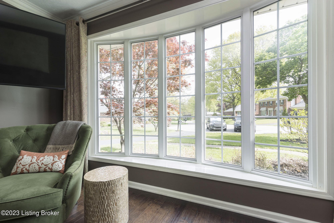
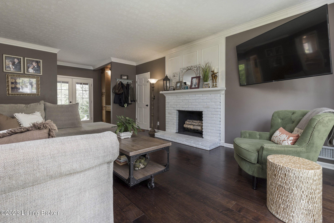
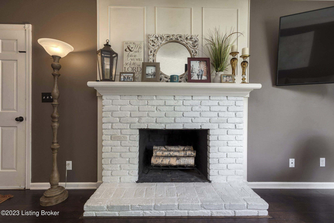
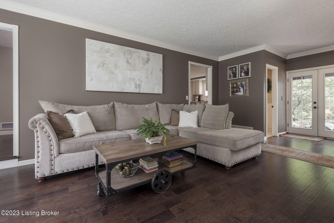
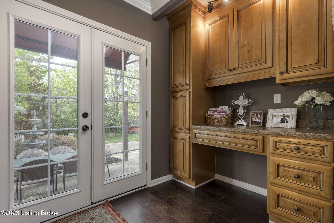
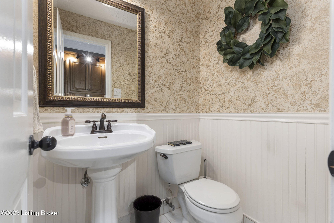

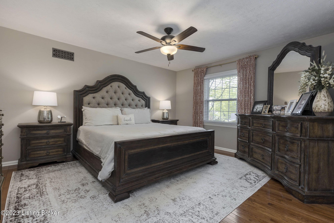
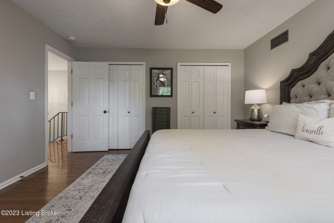
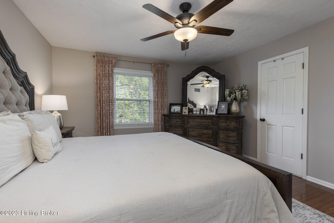
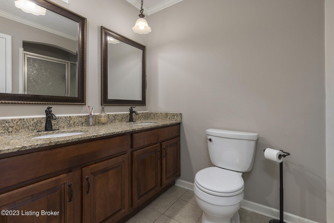
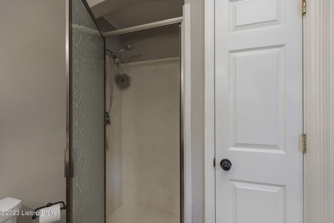
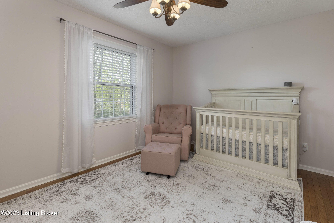
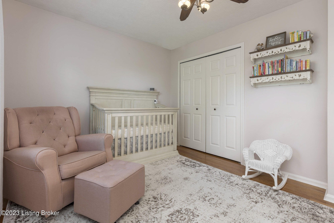
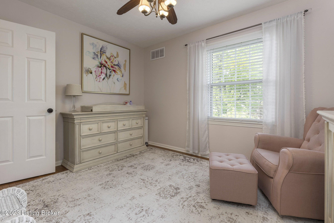
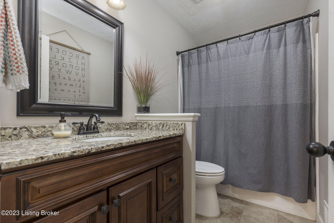
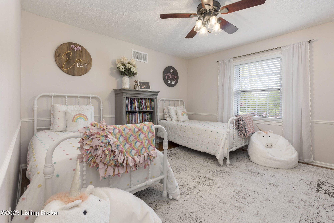
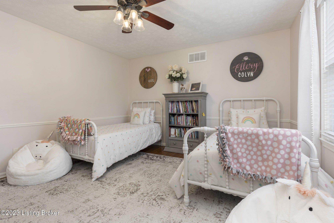
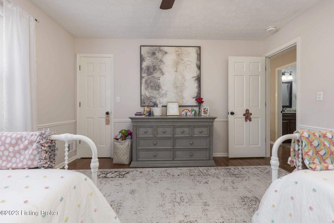
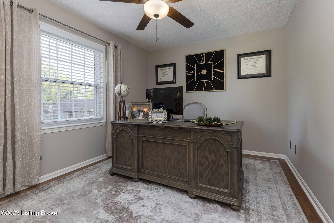
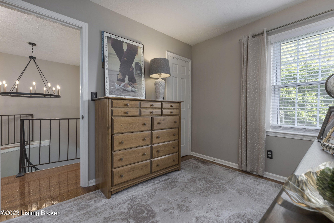
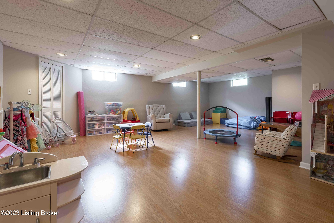

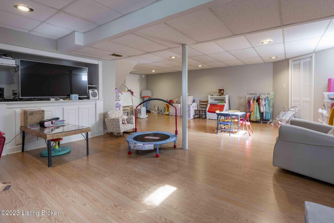
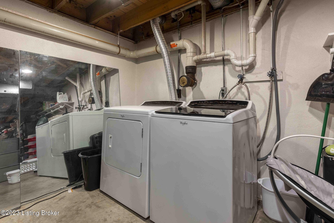
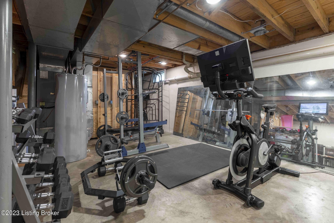
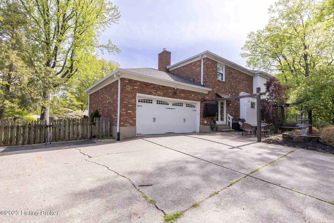
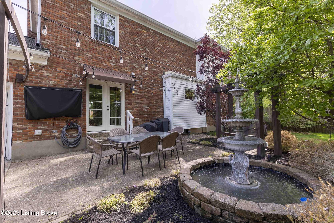
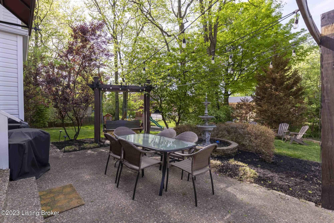
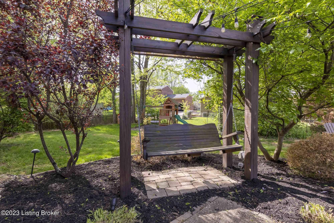
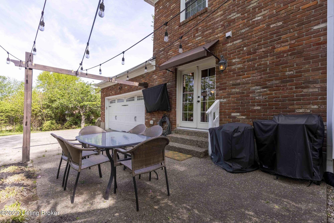
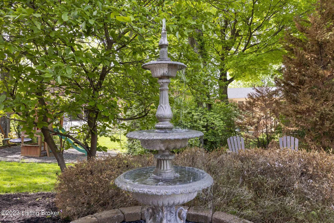
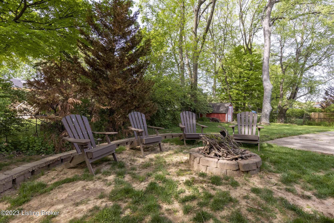

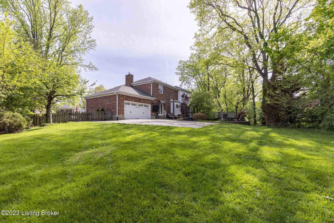
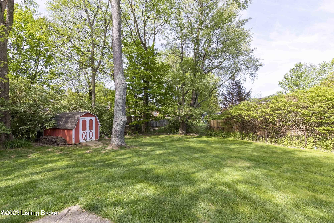
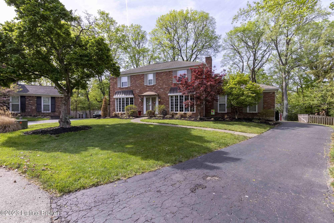
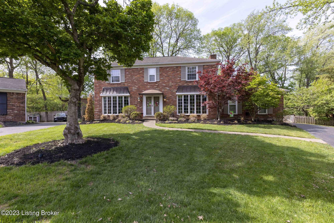
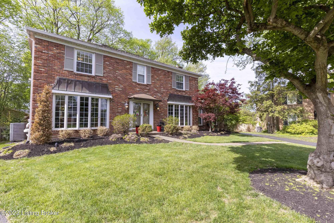
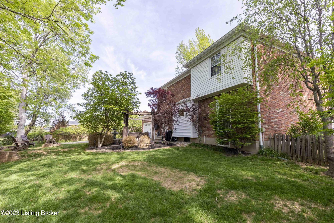
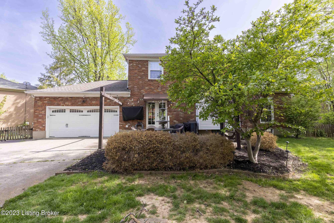
/u.realgeeks.media/soldbyk/klr-logo3.png)