802 N Arbor Dr, Anchorage, KY 40223
- $747,000
- 4
- BD
- 3
- BA
- 4,229
- SqFt
- List Price
- $747,000
- Price Change
- ▼ $18,000 1712773418
- MLS#
- 1657682
- Status
- ACTIVE UNDER CONTRACT
- Type
- Single Family Residential
- City
- Anchorage
- Area
- 8 - Douglas Hills / Hurstbourne / Middletown / Anchorage
- County
- Jefferson
- Bedrooms
- 4
- Bathrooms
- 3
- Living Area
- 4,229
- Lot Size
- 31,489
- Year Built
- 1989
Property Description
Here is the home you've been waiting for - a spacious, 4 bedroom traditional home on a large lot in the Anchorage School District! This home has hardwood floors and 9' ceilings throughout the first floor, with a large foyer, dining room, eat-in kitchen with granite countertops and an island, laundry, 2 first-floor fireplaces, family room and study that, with the full bath right next to it, could be converted to a first-floor bedroom suite. You will love the large, fenced back yard with sight lines from both the kitchen and family room to keep your eyes on kids or pets. Upstairs is a spacious primary suite with a double-sided fireplace into the primary bath, featuring an oversized shower with frameless glass enclosure, bath tub, expansive walk-in closet and an adjoining private office, exercise or flex room. A finished basement and 2-car garage round out this property. Ideally located one-door away from the walking path to school and downtown Anchorage, and with quick access to Shelbyville Road and I-64. This 2-owner home has served it's family well and is ready for it's next generation of owner. Schedule your showing today!
Additional Information
- Acres
- 0.72
- Basement
- Partially Finished
- Exterior
- Patio
- Fencing
- Full, Wood
- Foundation
- Crawl Space, Poured Concrete
- Living Area
- 4,229
- Lot Dimensions
- 125' x 286.94' x 134.85' x 236.33'
- Parking
- Attached, Entry Side
- Region
- 8 - Douglas Hills / Hurstbourne / Middletown / Anchorage
- Stories
- 2
- Subdivision
- Anchor Estates
- Utilities
- Electricity Connected, Fuel:Natural, Public Sewer, Public Water
Mortgage Calculator
Listing courtesy of RE/MAX Properties East.
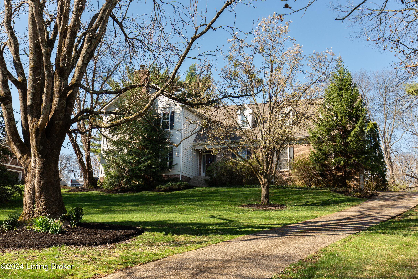
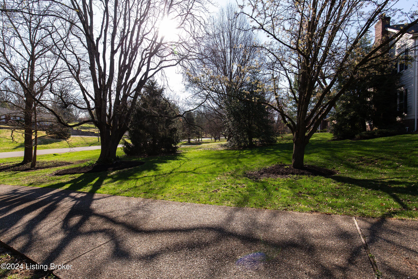
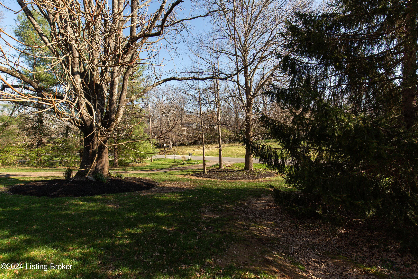
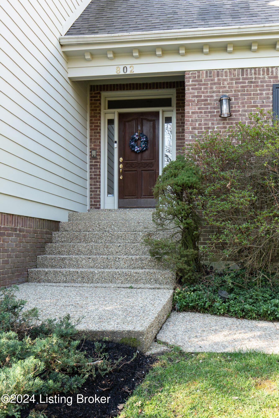

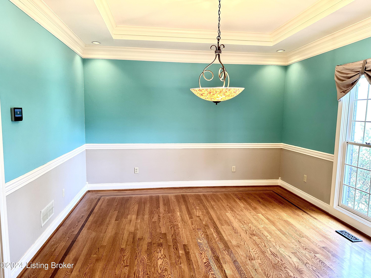
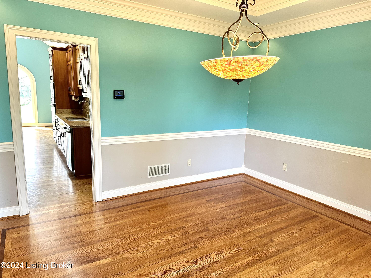
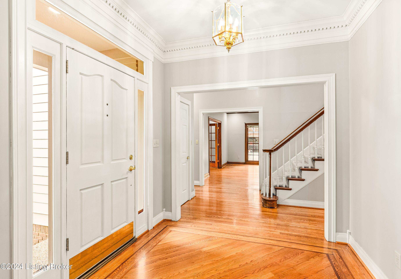
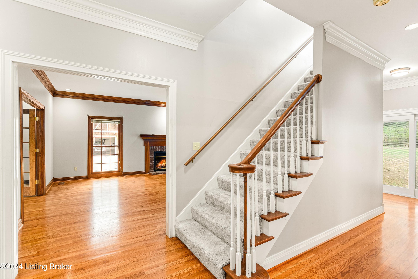
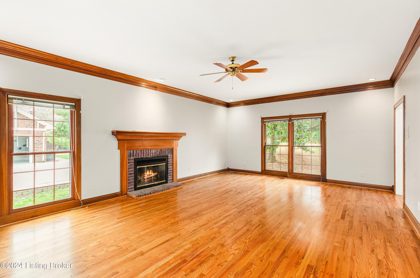
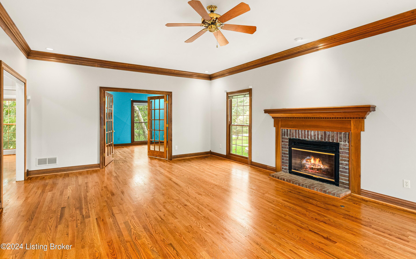
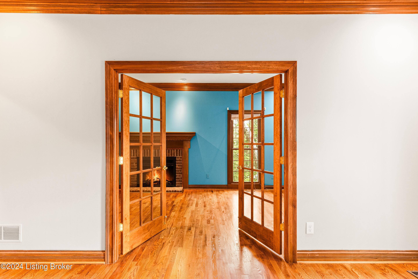
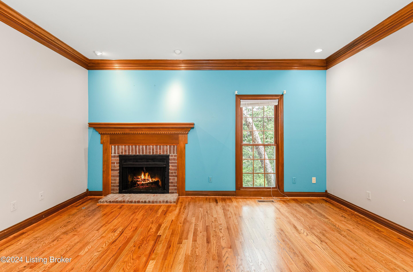

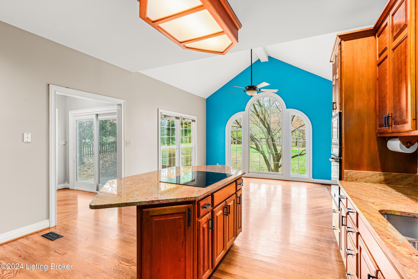
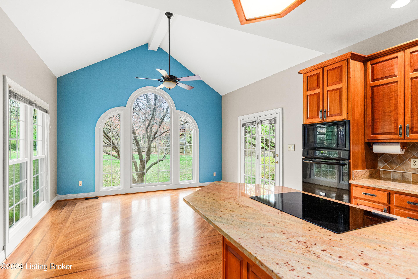
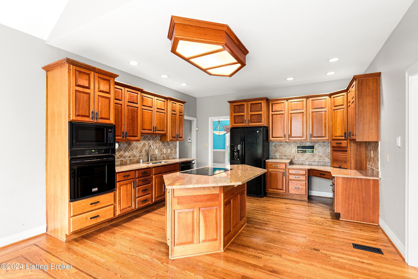


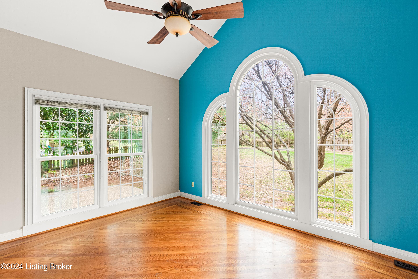
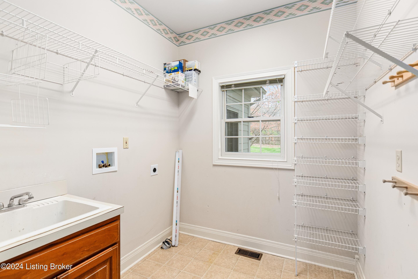
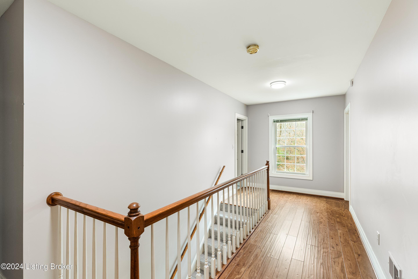
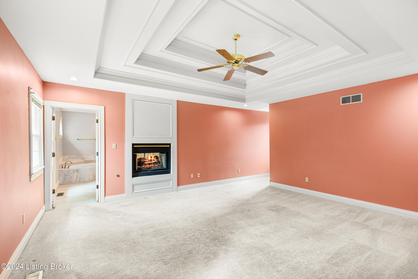

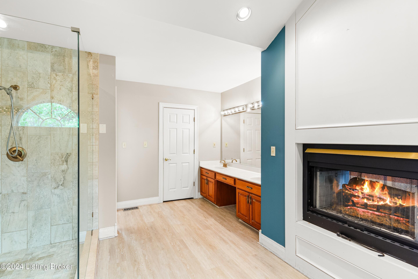



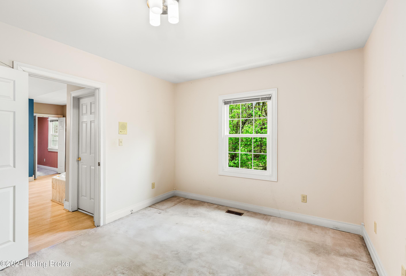
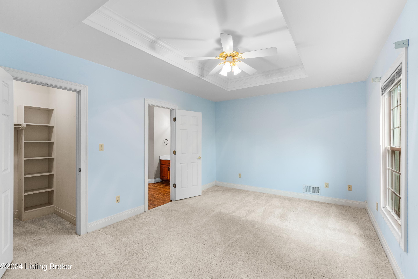
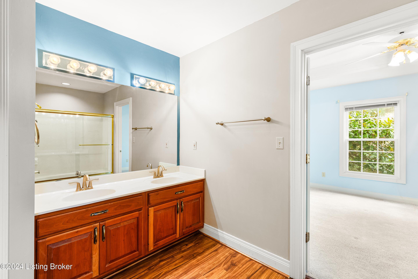
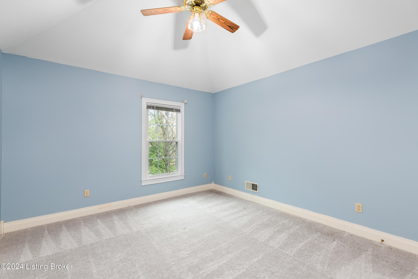
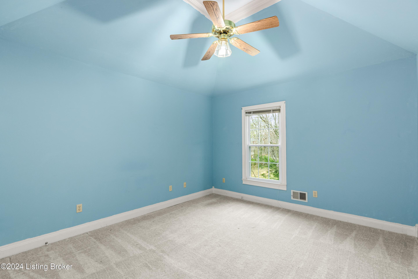
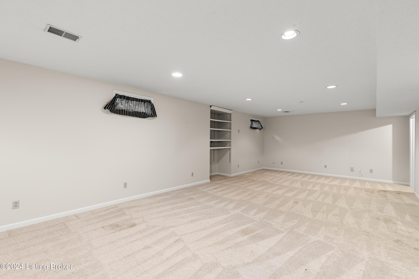
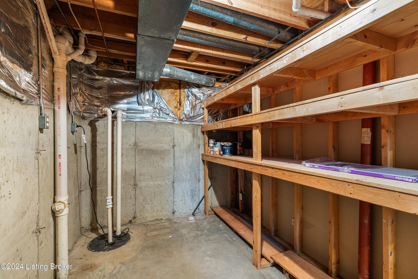
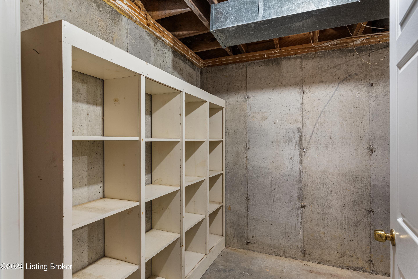

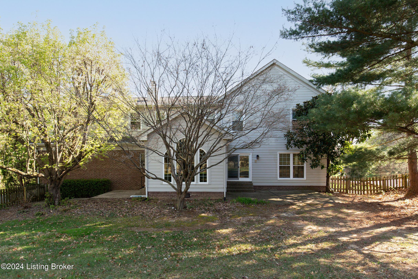
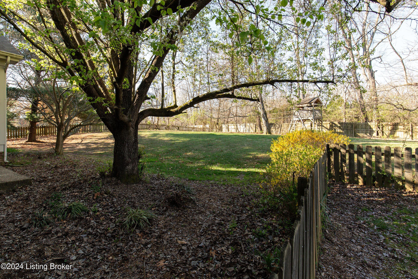
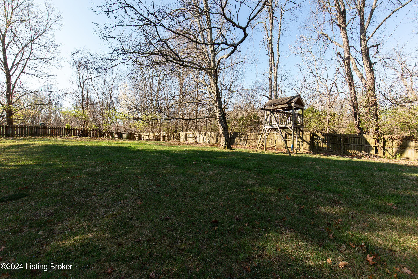
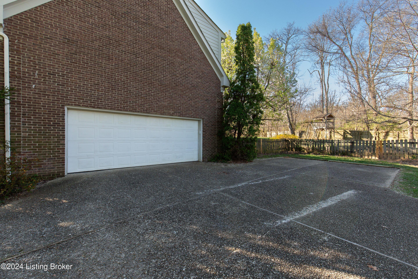

/u.realgeeks.media/soldbyk/klr-logo3.png)