1310 Blackthorn Rd, Louisville, KY 40299
- $?
- 5
- BD
- 4
- BA
- 4,787
- SqFt
- Sold Price
- $?
- List Price
- $619,000
- Closing Date
- May 06, 2024
- MLS#
- 1657695
- Status
- CLOSED
- Type
- Single Family Residential
- City
- Louisville
- Area
- 8 - Douglas Hills / Hurstbourne / Middletown / Anchorage
- County
- Jefferson
- Bedrooms
- 5
- Bathrooms
- 4
- Living Area
- 4,787
- Lot Size
- 33,977
- Year Built
- 2005
Property Description
This Middletown home has it all. A 5 Bedroom (four with walk-in closets), 3 ½ Bath with a 3-Car attached Garage affording all 1st-floor living plus a fully finished Walk-out Basement on roughly 8 tenths of an acre. It has all the room you need for indoor/outdoor living and entertainment (including plenty of parking at the clubhouse directly across the street). Enter the home through the Foyer and immediately see the large Living Room with built-in shelves, a gas Fireplace and it opens to the rear Deck overlooking a good-sized pond. The Kitchen has a large center island and a big Eat-in Area. You'll also enjoy a 1st Floor Primary Suite with a double-tray ceiling, an ensuite Primary Full Bath with double vanities, a Jacuzzi-style tub, big shower stall, including both private water and walk-in closets. In the front of the home there is a Bedroom which could be used as an office. Off the Kitchen is the Laundry Room with access to the attached 3-Car Garage. And don't forget the guest Half Bath! Upstairs is a nice landing area leading you to two Bedrooms which share a Jack-'n'-Jill Full Bath which has separate, private Vanities and Walk-in Closets for each Bedroom. Very cool and convenient layout. In the walk-out Lower Level there is a big Family Room with built-in cabinetry, a full-size billiards table, including a kitchenette area which opens to the rear Patio (including porch swing) and a fully-fenced backyard. To the side is a large Theater Room already wired with rear in-wall speakers. There is also a 5th Bedroom with a walk-in closet, a Full Bath, and a nice sized Craft Room or Office at the foot of the stairs. Both a large lower-level storage room, an exterior storage area for a mower, and a huge upper level wall-in attic which is perfect for storing all your holiday decorations. Don't miss your chance to own this wonderful home!
Additional Information
- Acres
- 0.78
- Basement
- Walkout Finished
- Exterior
- Patio, Porch, Deck
- Fencing
- Other, Full
- First Floor Master
- Yes
- Foundation
- Poured Concrete
- Hoa
- Yes
- Living Area
- 4,787
- Lot Dimensions
- 128 x 132 x 214 x 34 x 279
- Parking
- Attached, Entry Side, Driveway
- Region
- 8 - Douglas Hills / Hurstbourne / Middletown / Anchorage
- Stories
- 2
- Subdivision
- Willowgate
- Utilities
- Electricity Connected, Fuel:Natural, Public Sewer, Public Water
Mortgage Calculator
Listing courtesy of Edelen & Edelen REALTORS. Selling Office: .

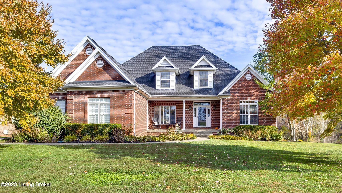
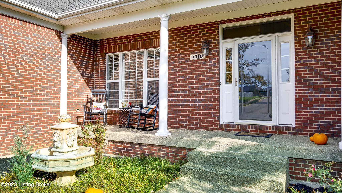
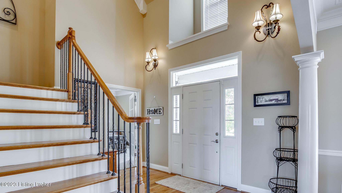
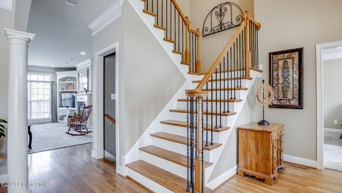


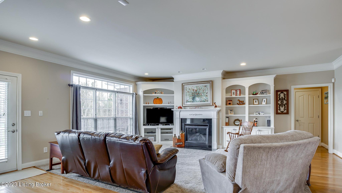
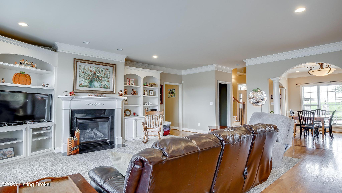
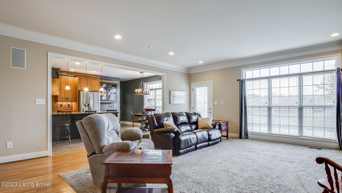
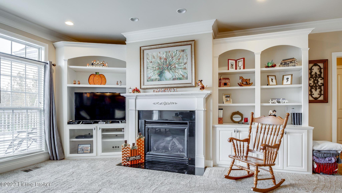
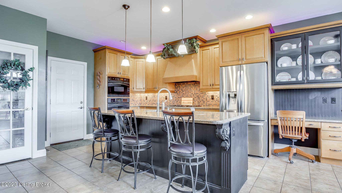
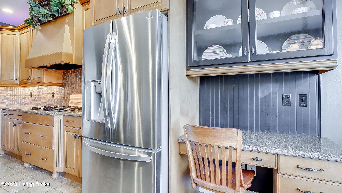
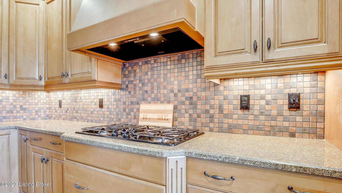
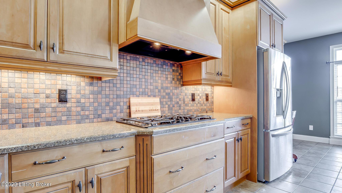
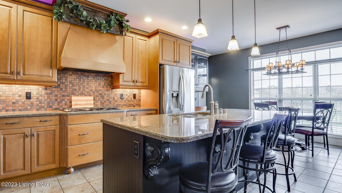

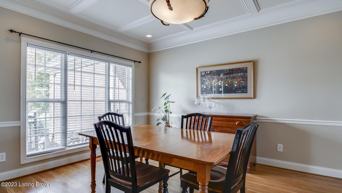
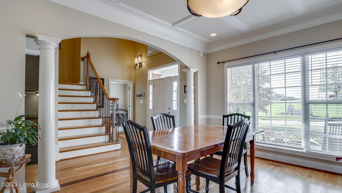
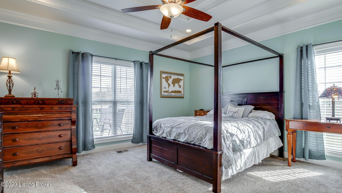
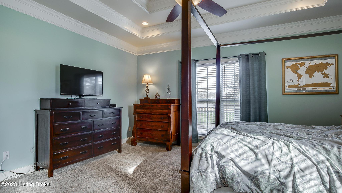
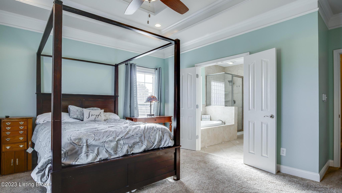

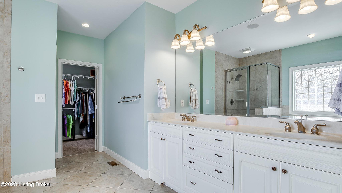
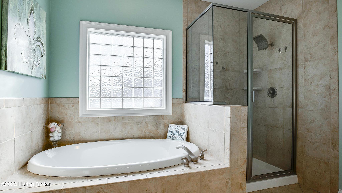
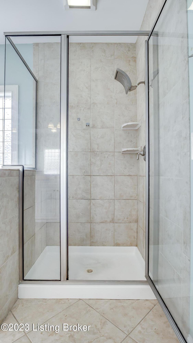
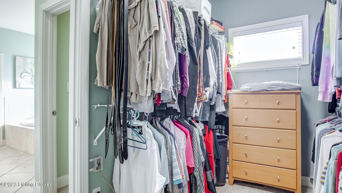
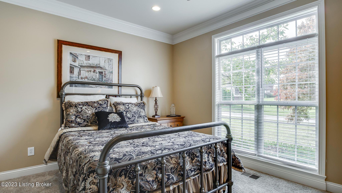
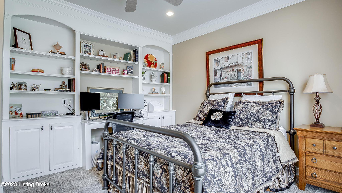
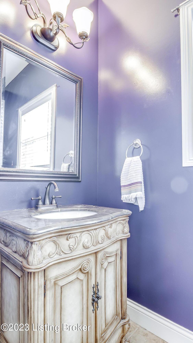
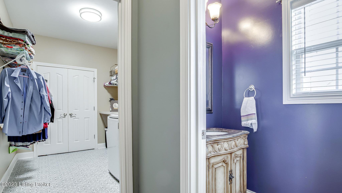
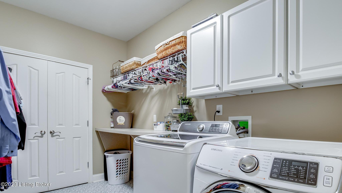
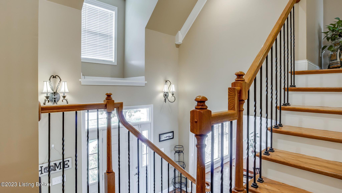
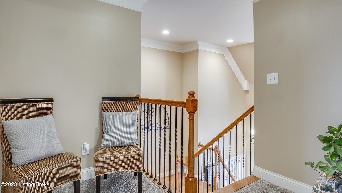
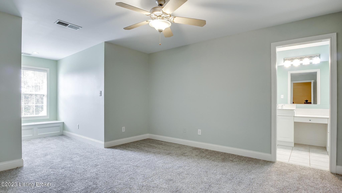
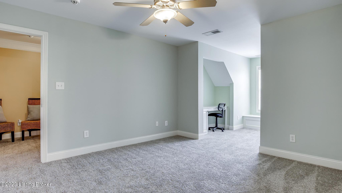
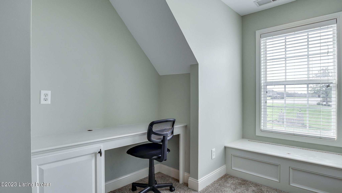
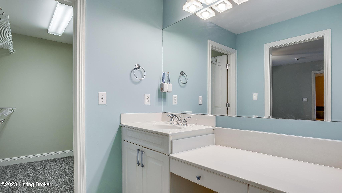
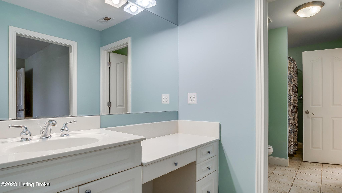
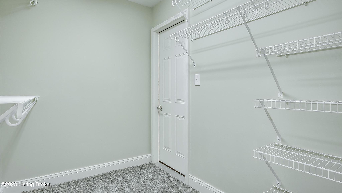
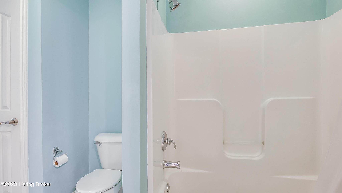
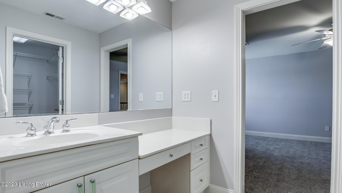
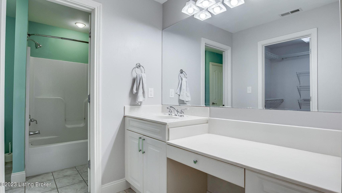
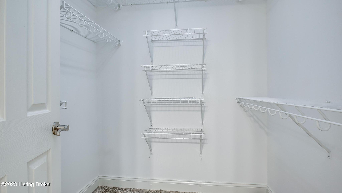
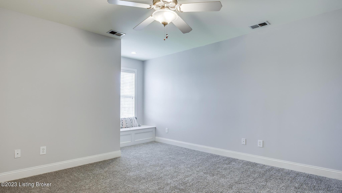
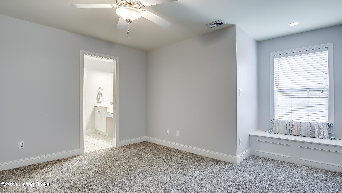
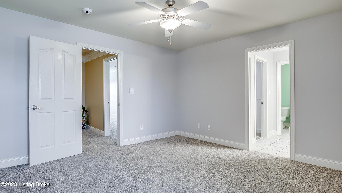
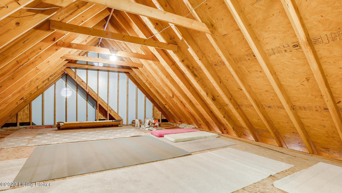
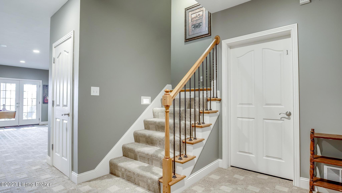

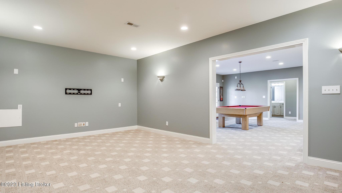
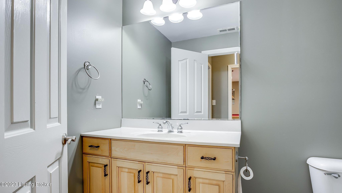
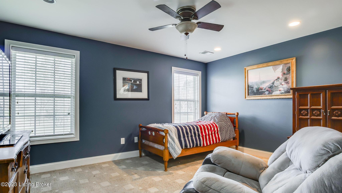
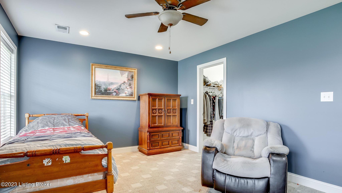
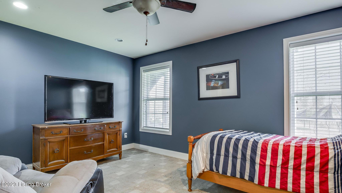
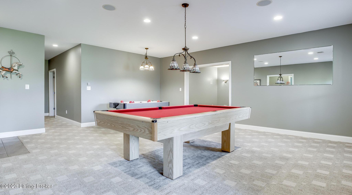
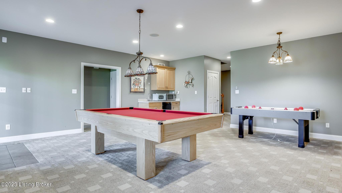
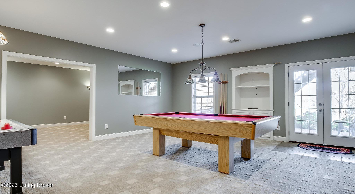
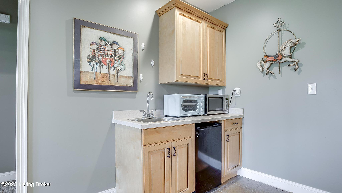
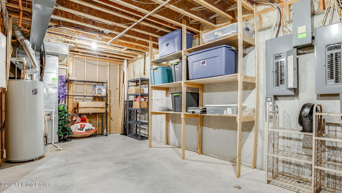
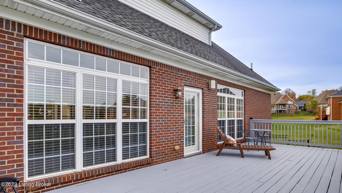
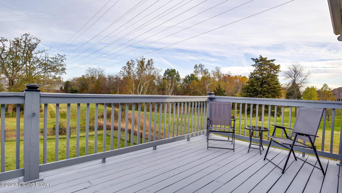
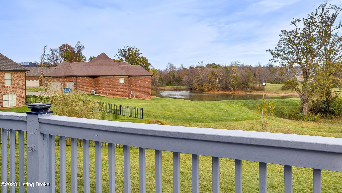
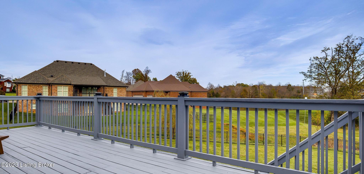
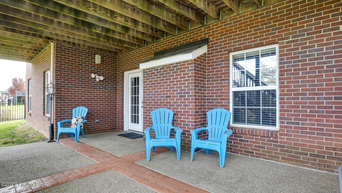
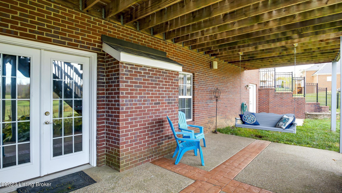
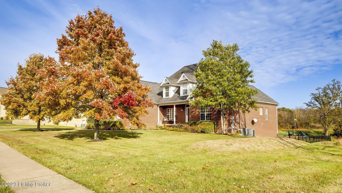
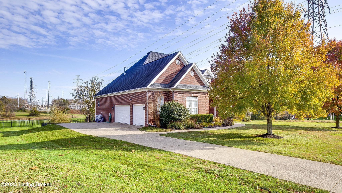
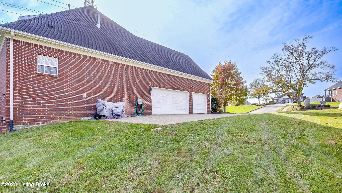
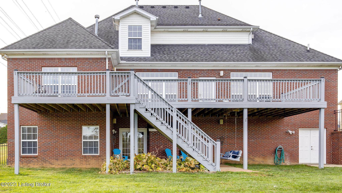


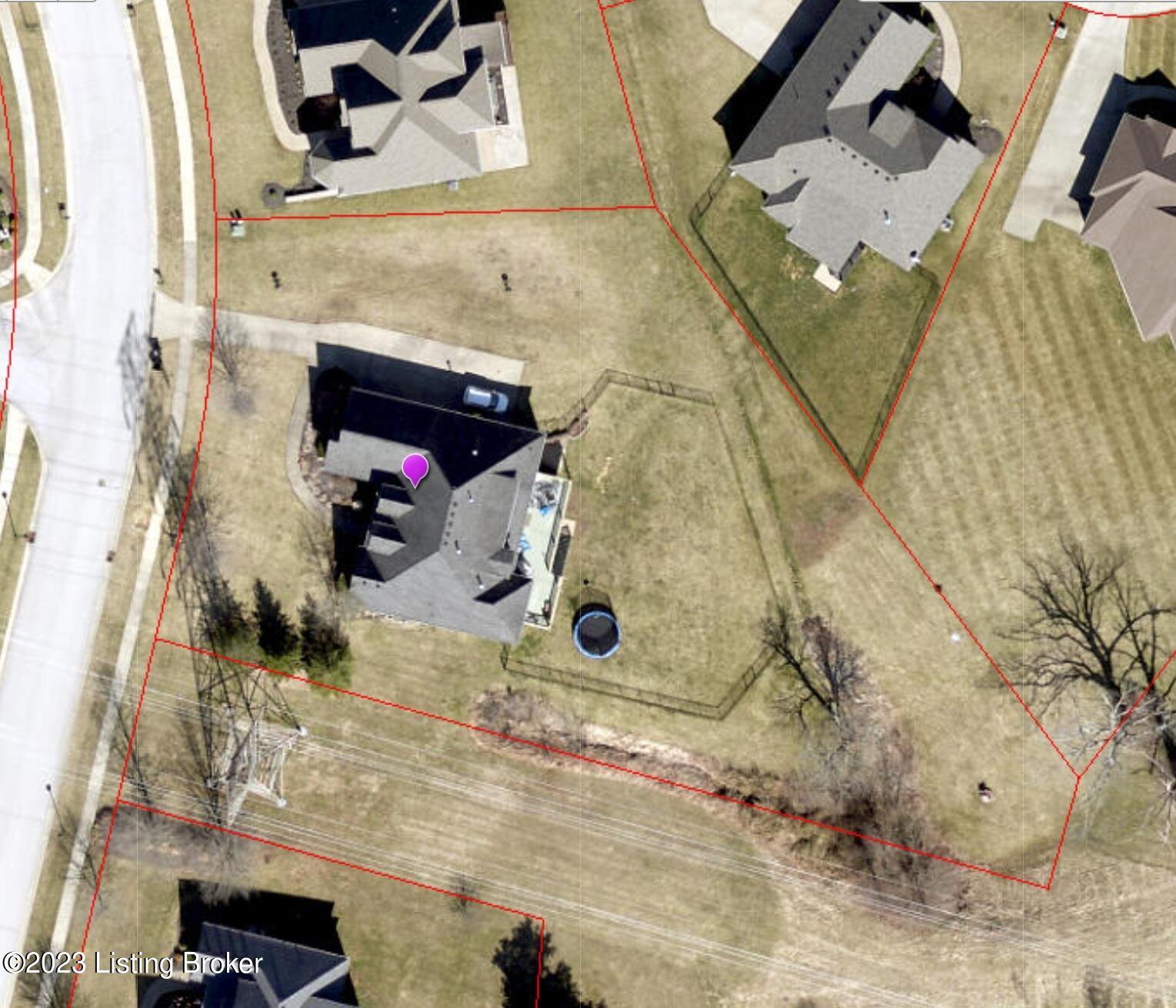
/u.realgeeks.media/soldbyk/klr-logo3.png)